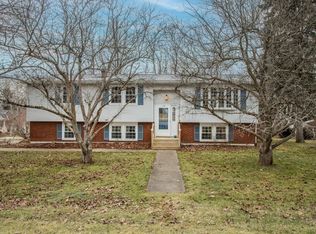Closed
Listed by:
Karen Heath,
Four Seasons Sotheby's Int'l Realty 802-774-7007
Bought with: KW Vermont Woodstock
$299,900
121 Bellevue Avenue, Rutland City, VT 05701
3beds
2,110sqft
Single Family Residence
Built in 1940
5,663 Square Feet Lot
$330,900 Zestimate®
$142/sqft
$3,057 Estimated rent
Home value
$330,900
$308,000 - $357,000
$3,057/mo
Zestimate® history
Loading...
Owner options
Explore your selling options
What's special
Believed to be a Sears House and it can be said that Sears used high-quality materials, and almost a century later, people still want to buy the well-designed, well-constructed houses. This house has great curb appeal with its beautifully landscaped yard, and brick accents in the walkways, painted chimney as well as the covered front porch complete with a porch swing. The high-quality and craftsmanship is evident throughout the home with built-ins, fireplace and mantel with accent windows on both sides, hardwood flooring, exposed staircase and period details throughout. An updated south facing kitchen with Cherry shaker style cabinets and white quartz countertops offers a lovely space to cook. Be sure to look behind the swinging doors to a wonderful walk-in pantry. The adjacent dining room is big enough to fit your favorite hutch or buffet cabinet and walks out directly onto a large west facing deck. The second floor, you'll find three cozy bedrooms each with good closet space and an updated bath with pretty pedestal sink. Lower level has a carpeted family room with a wall of built-in to include an entertainment center, lots of storage, three-quarter bath, office space, separate storage room and entrance that affords a convenient mudroom area. On the exterior you have low maintenance vinyl siding, pretty brick walkways, established gardening area with field stone, raised beds, shrubs, 4 different kinds of berry bushes, a shed, only a front lawn to maintain and a carport.
Zillow last checked: 8 hours ago
Listing updated: May 15, 2024 at 12:27pm
Listed by:
Karen Heath,
Four Seasons Sotheby's Int'l Realty 802-774-7007
Bought with:
Evan Russell
KW Vermont Woodstock
Source: PrimeMLS,MLS#: 4987257
Facts & features
Interior
Bedrooms & bathrooms
- Bedrooms: 3
- Bathrooms: 3
- Full bathrooms: 1
- 3/4 bathrooms: 1
- 1/2 bathrooms: 1
Heating
- Oil, Baseboard, Hot Water, Zoned, Radiator
Cooling
- None
Appliances
- Included: Dishwasher, Dryer, Freezer, Microwave, Electric Range, Refrigerator, Washer, Owned Water Heater
- Laundry: 1st Floor Laundry
Features
- Ceiling Fan(s), Hearth, Natural Light, Natural Woodwork, Walk-In Closet(s)
- Flooring: Carpet, Hardwood, Tile, Vinyl, Wood
- Windows: Blinds, Window Treatments
- Basement: Climate Controlled,Daylight,Full,Partially Finished,Walkout,Basement Stairs,Walk-Out Access
- Number of fireplaces: 1
- Fireplace features: Wood Burning, 1 Fireplace
Interior area
- Total structure area: 2,445
- Total interior livable area: 2,110 sqft
- Finished area above ground: 1,560
- Finished area below ground: 550
Property
Parking
- Parking features: Paved, Driveway, Carport
- Has carport: Yes
- Has uncovered spaces: Yes
Features
- Levels: Two
- Stories: 2
- Patio & porch: Covered Porch
- Exterior features: Deck, Garden, Shed
- Frontage length: Road frontage: 57
Lot
- Size: 5,663 sqft
- Features: City Lot, Curbing, Landscaped
Details
- Parcel number: 54017013799
- Zoning description: SFR
Construction
Type & style
- Home type: SingleFamily
- Architectural style: New Englander
- Property subtype: Single Family Residence
Materials
- Wood Frame
- Foundation: Concrete
- Roof: Asphalt Shingle,Standing Seam
Condition
- New construction: No
- Year built: 1940
Utilities & green energy
- Electric: Circuit Breakers
- Sewer: Public Sewer
- Utilities for property: Cable
Community & neighborhood
Security
- Security features: Smoke Detector(s)
Location
- Region: Rutland
Other
Other facts
- Road surface type: Paved
Price history
| Date | Event | Price |
|---|---|---|
| 5/15/2024 | Sold | $299,900$142/sqft |
Source: | ||
| 3/15/2024 | Contingent | $299,900$142/sqft |
Source: | ||
| 3/7/2024 | Listed for sale | $299,900+50%$142/sqft |
Source: | ||
| 4/13/2007 | Sold | $199,900+123.6%$95/sqft |
Source: Public Record Report a problem | ||
| 8/13/1999 | Sold | $89,400$42/sqft |
Source: Public Record Report a problem | ||
Public tax history
| Year | Property taxes | Tax assessment |
|---|---|---|
| 2024 | -- | $132,800 |
| 2023 | -- | $132,800 |
| 2022 | -- | $132,800 |
Find assessor info on the county website
Neighborhood: Rutland City
Nearby schools
GreatSchools rating
- NARutland Northeast Primary SchoolGrades: PK-2Distance: 0.4 mi
- 3/10Rutland Middle SchoolGrades: 7-8Distance: 0.6 mi
- 8/10Rutland Senior High SchoolGrades: 9-12Distance: 0.8 mi
Schools provided by the listing agent
- Elementary: Rutland Northeast Primary Sch
- Middle: Rutland Middle School
- High: Rutland Senior High School
Source: PrimeMLS. This data may not be complete. We recommend contacting the local school district to confirm school assignments for this home.
Get pre-qualified for a loan
At Zillow Home Loans, we can pre-qualify you in as little as 5 minutes with no impact to your credit score.An equal housing lender. NMLS #10287.
