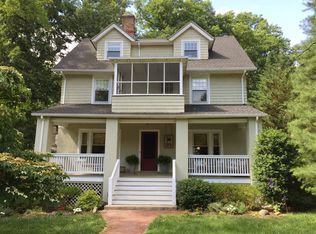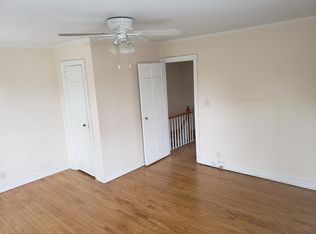This meticulously updated traditional Northside Tudor home sits on .48 acres with a large private yard designed for entertaining with blue stone patio and integrated fire pit. The custom chef's kitchen incorporates a farmhouse sink, wine refrigerator and high end stainless steel appliances. Open kitchen family room has a gas fireplace, professional LED lighting and overlooks the back yard. An abundance of natural light reveals the classic interior architectural details. Lower level includes exercise and recreation room as well as an au pair suite allowing for extra possibilities. Heated oversize one car garage with additional studio/workroom area. Leaded glass windows and slate roof complete this story book picture. Three blocks to downtown Summit and Midtown Direct train station.
This property is off market, which means it's not currently listed for sale or rent on Zillow. This may be different from what's available on other websites or public sources.

