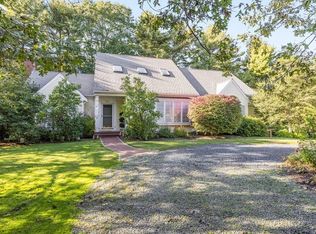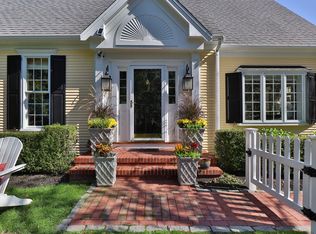Sold for $1,250,000 on 04/19/24
$1,250,000
121 Beech Leaf Island Road, Centerville, MA 02632
3beds
2,950sqft
Single Family Residence
Built in 1993
1.35 Acres Lot
$1,327,200 Zestimate®
$424/sqft
$4,541 Estimated rent
Home value
$1,327,200
$1.22M - $1.45M
$4,541/mo
Zestimate® history
Loading...
Owner options
Explore your selling options
What's special
We are introducing an enchanting Cape Cod retreat at 121 Beach Leaf Island Road in Centerville.This spacious home is only a short drive to Craigville Beach, The Beach Club, CBA, or Dowses Beach. Plus, an easy walk to Main St., Centerville Library, Four Seas, and the Country store. There is also a fantastic playground and ball field nearby.As you enter the home, you will see the bright and welcoming living room with vaulted ceilings, many windows, a fireplace, and ample space for the family to gather. The updated kitchen was designed for culinary creations and includes granite countertops, stainless steel appliances, and a large center island. The Sunny family room is set just off the kitchen, a perfect relaxing spot. there is also a Spacious dining room for entertaining.The first-floor primary suite is incredible, with a large bedroom, sitting room and two full bathrooms. Upstairs, there are two additional bedrooms plus an open loft area, a full bath, and a bonus room. The lower level is an entity onto itself. Houseguests will love the separate space. It is tastefully finished with room to lounge, shower, do laundry, read, play cards, or chess or take a nap.
Zillow last checked: 8 hours ago
Listing updated: September 01, 2024 at 09:39pm
Listed by:
Debra M Caney 508-367-6171,
Sotheby's International Realty
Bought with:
Talena Vanzetta, 9580670
William Raveis Real Estate & Home Services
Source: CCIMLS,MLS#: 22304707
Facts & features
Interior
Bedrooms & bathrooms
- Bedrooms: 3
- Bathrooms: 5
- Full bathrooms: 4
- 1/2 bathrooms: 1
- Main level bathrooms: 2
Primary bedroom
- Features: Closet, Office/Sitting Area
- Level: First
Bedroom 2
- Features: Bedroom 2
- Level: Second
Bedroom 3
- Features: Bedroom 3
- Level: Second
Primary bathroom
- Features: Private Full Bath
Dining room
- Description: Flooring: Wood
- Features: Dining Room
- Level: First
Kitchen
- Features: Kitchen, Kitchen Island
- Level: First
Living room
- Features: Living Room, Recessed Lighting
- Level: First
Heating
- Forced Air
Cooling
- Central Air
Appliances
- Included: Refrigerator, Gas Water Heater
- Laundry: Laundry Room, In Basement
Features
- Flooring: Other, Wood, Tile
- Basement: Full,Interior Entry
- Number of fireplaces: 1
Interior area
- Total structure area: 2,950
- Total interior livable area: 2,950 sqft
Property
Parking
- Total spaces: 2
- Parking features: Garage - Attached, Open
- Attached garage spaces: 2
- Has uncovered spaces: Yes
Features
- Stories: 1
- Entry location: First Floor
- Exterior features: Private Yard, Underground Sprinkler
Lot
- Size: 1.35 Acres
- Features: House of Worship, Public Tennis, Major Highway, Level, South of Route 28
Details
- Parcel number: 187063001
- Zoning: RD-1
- Special conditions: None
Construction
Type & style
- Home type: SingleFamily
- Property subtype: Single Family Residence
Materials
- Clapboard, Shingle Siding
- Foundation: Concrete Perimeter
- Roof: Asphalt
Condition
- Updated/Remodeled, Actual
- New construction: No
- Year built: 1993
- Major remodel year: 2020
Utilities & green energy
- Sewer: Septic Tank
Community & neighborhood
Location
- Region: Centerville
- Subdivision: Beech Leaf Landing
HOA & financial
HOA
- Has HOA: Yes
- HOA fee: $400 annually
- Amenities included: Landscaping
Other
Other facts
- Listing terms: Conventional
- Road surface type: Paved
Price history
| Date | Event | Price |
|---|---|---|
| 4/19/2024 | Sold | $1,250,000-7.3%$424/sqft |
Source: | ||
| 3/14/2024 | Pending sale | $1,349,000$457/sqft |
Source: | ||
| 1/22/2024 | Price change | $1,349,000-3.3%$457/sqft |
Source: | ||
| 1/3/2024 | Pending sale | $1,395,000$473/sqft |
Source: | ||
| 10/25/2023 | Listed for sale | $1,395,000+32.9%$473/sqft |
Source: | ||
Public tax history
| Year | Property taxes | Tax assessment |
|---|---|---|
| 2025 | $9,118 +7.6% | $1,127,100 +3.9% |
| 2024 | $8,475 +3.1% | $1,085,100 +10.1% |
| 2023 | $8,219 +9.2% | $985,500 +26.2% |
Find assessor info on the county website
Neighborhood: Centerville
Nearby schools
GreatSchools rating
- 7/10Centerville ElementaryGrades: K-3Distance: 0.2 mi
- 4/10Barnstable High SchoolGrades: 8-12Distance: 1.9 mi
- 5/10Barnstable Intermediate SchoolGrades: 6-7Distance: 2 mi
Schools provided by the listing agent
- District: Barnstable
Source: CCIMLS. This data may not be complete. We recommend contacting the local school district to confirm school assignments for this home.

Get pre-qualified for a loan
At Zillow Home Loans, we can pre-qualify you in as little as 5 minutes with no impact to your credit score.An equal housing lender. NMLS #10287.
Sell for more on Zillow
Get a free Zillow Showcase℠ listing and you could sell for .
$1,327,200
2% more+ $26,544
With Zillow Showcase(estimated)
$1,353,744
