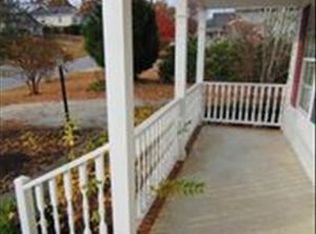Located right beside neighborhood park and playground on a large fenced lot. Home features living room with cathedral ceilings and wood burning fireplace. Large eat-in kitchen with TONS of cabinets, tiled back splash and new stainless steal appliances. The master bedroom is extra large with dual walk-in closets, double vanity.. Back yard is lovely, with a large deck, privacy fence and trees for a mountainlike feel. Brand New HVAC November 2020! Ask about 100% USDA financing!
This property is off market, which means it's not currently listed for sale or rent on Zillow. This may be different from what's available on other websites or public sources.
