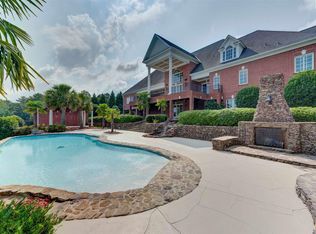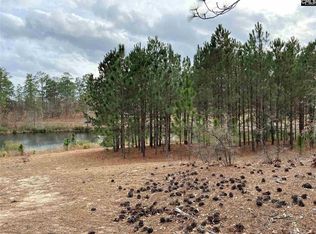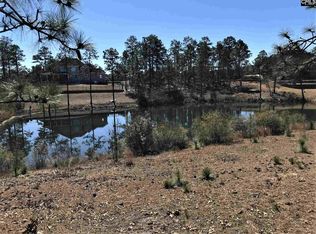This French Country Estate stands alone as a showcase property in Elgin's celebrated, gated community: The Ridge at Woodcreek Farms. It's a pinnacle property meticulously crafted with a demand for excellence and fine detail. The Estate is privately positioned on a 1.38-acre lot, which offers 200 feet of sun drenched shoreline. This home is a true masterpiece, from the 13.5' ceilings (coffered or beamed in many parts); 5" hickory floors; gourmet kitchen with sand blasted oak cabinets, leathered granite counters, gas wolfe stove; a master suite with private sitting room, fireplace, copper soaking tub, and separate walk-in multi-head shower; to the large family room with custom built-ins & a stunning fireplace this home offers many luxurious details which span more than 10,000 square feet over 3 full floors. Accommodations include 5 bedrooms each with a private bath for a total of 6 full baths and 3 half baths. An elevated terrace off the rear of the home sets the stage for outdoor entertaining overlooking the lakefront as well as the salt water resort-style pool with waterfall. This property was designed by architect, Matt Davis and painstakingly built by custom homebuilder, Harvey Gantt. 121 Beaver Ridge is unmatched in its every detail and offers the epitome of upscale living.
This property is off market, which means it's not currently listed for sale or rent on Zillow. This may be different from what's available on other websites or public sources.


