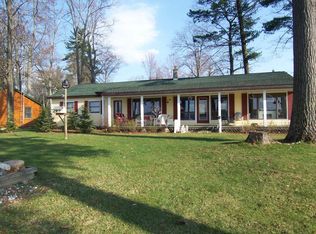Sold for $4,250,000 on 05/02/25
$4,250,000
121 Beaver Creek Rd, Lachine, MI 49753
16beds
5,300sqft
Single Family Residence
Built in 1920
3,000 Acres Lot
$4,338,500 Zestimate®
$802/sqft
$2,868 Estimated rent
Home value
$4,338,500
Estimated sales range
Not available
$2,868/mo
Zestimate® history
Loading...
Owner options
Explore your selling options
What's special
Beaver Lake Lodge property consists of 3,000-Acres of Pristine Hunting and Recreation Land with a little over 1-Mile of Lake Frontage on the southern end of Beaver Lake. This Property has been in the same Family for over 100-Years. The Lodge itself was built in 1920. The Lodge and 2-Story Garage/Barn have been Well Maintained over the Years. The Lodge has Updated Electrical & Plumbing and a new Roof. The Garage had the Upper Floor area over the lower level Rebuilt recently and a New Roof. The Lodge is located on the South Shore of Beaver Lake and it's just a very short walk to the water where there's a nice boat dock with Sandy Lake Frontage great for Swimming and Fishing. This portion of the Property has over 500-Feet of lake frontage.
Zillow last checked: 8 hours ago
Listing updated: May 07, 2025 at 08:16am
Listed by:
Matthew Farkas 248-884-8616,
United Country Great Lakes Realty & Auction
Source: WWMLS,MLS#: 201825624
Facts & features
Interior
Bedrooms & bathrooms
- Bedrooms: 16
- Bathrooms: 6
- Full bathrooms: 5
- 1/2 bathrooms: 1
Heating
- Baseboard
Appliances
- Laundry: Main Level
Interior area
- Total structure area: 5,300
- Total interior livable area: 5,300 sqft
- Finished area above ground: 5,300
Property
Parking
- Parking features: Garage
- Has garage: Yes
Features
- Stories: 2
- Frontage type: All-Sport
Lot
- Size: 3,000 Acres
- Dimensions: 3000 Acres
Details
- Parcel number: 05102300035100
Construction
Type & style
- Home type: SingleFamily
- Property subtype: Single Family Residence
Materials
- Foundation: Slab
Condition
- Year built: 1920
Utilities & green energy
- Sewer: Septic Tank
Community & neighborhood
Location
- Region: Lachine
- Subdivision: T29 R5E
Other
Other facts
- Listing terms: Cash,Conventional Mortgage
- Ownership type: Corporation
- Road surface type: Gravel
Price history
| Date | Event | Price |
|---|---|---|
| 5/2/2025 | Sold | $4,250,000-15%$802/sqft |
Source: | ||
| 10/28/2024 | Pending sale | $5,000,000$943/sqft |
Source: | ||
| 8/4/2023 | Listed for sale | $5,000,000$943/sqft |
Source: | ||
Public tax history
Tax history is unavailable.
Neighborhood: 49753
Nearby schools
GreatSchools rating
- 6/10Wilson Community SchoolGrades: K-5Distance: 9.3 mi
- 5/10Thunder Bay Junior High SchoolGrades: 6-8Distance: 18.4 mi
- 7/10Alpena High SchoolGrades: 8-12Distance: 18.6 mi
