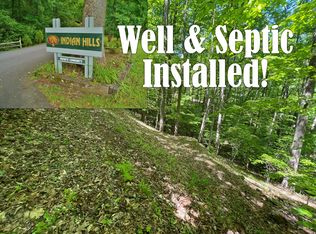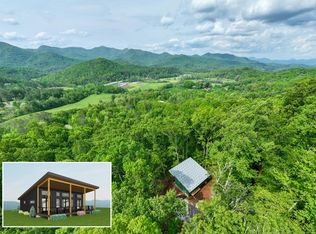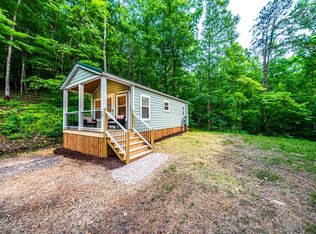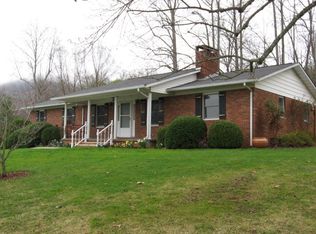Great & peaceful setting with a GREAT MOUNTAIN VIEW for this beautiful home & it's move-in ready. Home shows the love of it's current owners with attention to every detail inside and out. This home features 2X6 construction, Central Vac, Hickory and Tile floors on the main and tile on lower level with Western Ceder Paneling. Kitchen features soft closing drawers and Hi Macs Counter tops, custom cabinets with a pantry. Large Master Bedroom is on the Main. The Loft features a Bedroom and bath. Lower level has a Lg. Family room and Bedroom area and Half Bath, yet is plumbed for a shower. Large screened porch (29'X9'7"), private location within Indian Hills subdivision on a private paved-to-the-door road. Bordered by a stream and abundant wildlife. Close proximity to brand new up-to-date and beautiful Parker Meadows Community Park, ball fields, fitness/walking trails, rushing trout creek and more...great fun for all ages. Conveniently located close to downtown Franklin NC.
This property is off market, which means it's not currently listed for sale or rent on Zillow. This may be different from what's available on other websites or public sources.




