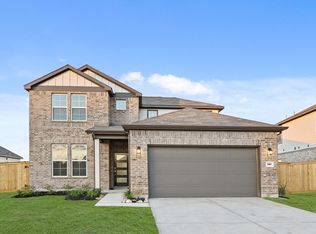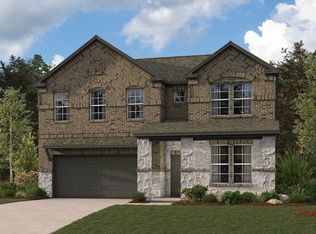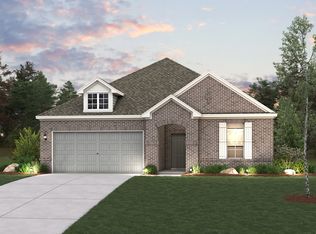The Grandby plan is a modern standout, showcasing a sought-after open layout on the main floor. A large kitchen boasts a center island, a wraparound counter, and a walk-in pantry, and overlooks a roomy great room and a dining area. You'll also find a private study on this level, as well as the serene primary suite, boasting a walk-in closet and an en-suite bath with a walk-in shower. There are three generous secondary bedrooms upstairs, as well as a full bath. Transform the loft into an entertainment space, exercise area, or anything that suits your style! Options: Dual vanities, a soaking tub, and a walk-in shower at the primary bath Bedroom 5 and bathroom 3 in lieu of the private study and powder bath Covered patio off the dining area
This property is off market, which means it's not currently listed for sale or rent on Zillow. This may be different from what's available on other websites or public sources.



