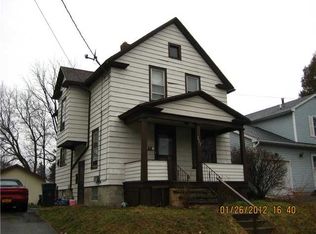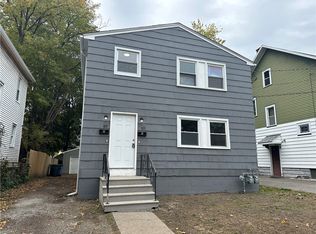Closed
$190,000
121 Baycliff Dr, Rochester, NY 14609
3beds
1,100sqft
Single Family Residence
Built in 1880
4,639.14 Square Feet Lot
$-- Zestimate®
$173/sqft
$1,781 Estimated rent
Home value
Not available
Estimated sales range
Not available
$1,781/mo
Zestimate® history
Loading...
Owner options
Explore your selling options
What's special
This beautifully updated 3 bedroom, 1.5 bath home checks every box! The open concept design is perfect for entertaining and everyday living, with a fully renovated kitchen and two beautifully updated bathrooms. Inside, you’ll find brand new vinyl flooring, fresh paint, and stylish light fixtures throughout. Brand new interior and exterior doors, as well as brand new thermal windows throughout, creating a warm and inviting feel in every room. So many big-ticket updates are already complete including a 6 year roof, 2025 hot water tank, and a brand-new 2025 driveway. With every detail carefully updated inside and out, this home is the definition of move-in ready—just bring your boxes and start making memories!
Zillow last checked: 8 hours ago
Listing updated: December 16, 2025 at 07:01am
Listed by:
Nichole Goff 585-764-8055,
RE/MAX Realty Group,
Colleen M. Bracci 585-719-3566,
RE/MAX Realty Group
Bought with:
Tayrin O Concepcion, 10311208286
Marketview Heights Association
Source: NYSAMLSs,MLS#: R1637056 Originating MLS: Rochester
Originating MLS: Rochester
Facts & features
Interior
Bedrooms & bathrooms
- Bedrooms: 3
- Bathrooms: 2
- Full bathrooms: 1
- 1/2 bathrooms: 1
- Main level bathrooms: 1
Heating
- Gas, Forced Air
Appliances
- Included: Gas Water Heater
- Laundry: In Basement
Features
- Separate/Formal Dining Room, Separate/Formal Living Room
- Flooring: Ceramic Tile, Luxury Vinyl, Varies
- Windows: Thermal Windows
- Basement: Full
- Has fireplace: No
Interior area
- Total structure area: 1,100
- Total interior livable area: 1,100 sqft
Property
Parking
- Total spaces: 2
- Parking features: Detached, Garage
- Garage spaces: 2
Features
- Patio & porch: Open, Porch
- Exterior features: Blacktop Driveway
Lot
- Size: 4,639 sqft
- Dimensions: 40 x 116
- Features: Near Public Transit, Rectangular, Rectangular Lot, Residential Lot
Details
- Parcel number: 26140010737000020530000000
- Special conditions: Standard
Construction
Type & style
- Home type: SingleFamily
- Architectural style: Colonial,Historic/Antique
- Property subtype: Single Family Residence
Materials
- Composite Siding, Copper Plumbing
- Foundation: Block
- Roof: Asphalt
Condition
- Resale
- Year built: 1880
Utilities & green energy
- Electric: Circuit Breakers
- Sewer: Connected
- Water: Connected, Public
- Utilities for property: Sewer Connected, Water Connected
Community & neighborhood
Location
- Region: Rochester
- Subdivision: Goodman St Homed Assn
Other
Other facts
- Listing terms: Cash,Conventional,VA Loan
Price history
| Date | Event | Price |
|---|---|---|
| 12/12/2025 | Sold | $190,000+26.8%$173/sqft |
Source: | ||
| 9/30/2025 | Pending sale | $149,900$136/sqft |
Source: | ||
| 9/10/2025 | Listed for sale | $149,900+125.4%$136/sqft |
Source: | ||
| 6/11/2025 | Sold | $66,500+33.3%$60/sqft |
Source: | ||
| 5/7/2025 | Pending sale | $49,900$45/sqft |
Source: | ||
Public tax history
Tax history is unavailable.
Neighborhood: Homestead Heights
Nearby schools
GreatSchools rating
- 2/10School 33 AudubonGrades: PK-6Distance: 0.3 mi
- 2/10Northwest College Preparatory High SchoolGrades: 7-9Distance: 0.7 mi
- 2/10East High SchoolGrades: 9-12Distance: 1.2 mi
Schools provided by the listing agent
- District: Rochester
Source: NYSAMLSs. This data may not be complete. We recommend contacting the local school district to confirm school assignments for this home.

