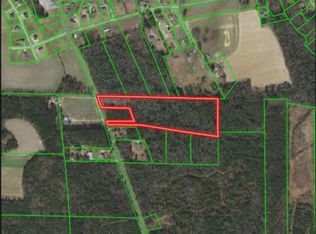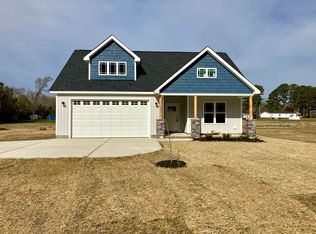Sold for $308,900
$308,900
121 Bay Valley Road, Kenly, NC 27542
3beds
1,561sqft
Single Family Residence
Built in 2024
0.92 Acres Lot
$305,800 Zestimate®
$198/sqft
$2,132 Estimated rent
Home value
$305,800
$291,000 - $321,000
$2,132/mo
Zestimate® history
Loading...
Owner options
Explore your selling options
What's special
Introducing this stunning new construction ranch-style home nestled in Kenly, offering both convenience and tranquility. Located just moments away from Highway301 and I-95, this home ensures easy access for seamless travel, making your daily commute a breeze. Step inside to discover a spacious layout boasting three bedrooms and two full baths, designed for modern living. The main areas feature luxurious LVP flooring, providing both durability and elegance, while plushcarpeting adds comfort to the bedrooms. Entertain with ease in the open floorplan, highlighted by a family room adorned with just a touch of charming shiplapaccent around fireplace and built-in shelving, creating a cozy ambiance. The well-appointed kitchen features granite countertops, complemented by a stylish tile backsplash, along with a eat-at bar and dining area, perfect for hosting gatherings and creating memorable meals. Retreat to the expansive primary bedroom suite, offering a tranquil oasis with a walk-in closet and private bath featuring a soaking tub and separate shower. Two additional bedrooms and another full bath are tucked away on the opposite side of the home, providing privacy and comfort. Convenience meets functionality with a walk-in laundry room. Step outside to relax on the covered back porch, overlooking the spacious yard spanning almost an acre, offering ample space for outdoor activities. Don't miss the opportunity to call this exquisite new construction home yours.
Zillow last checked: 8 hours ago
Listing updated: May 07, 2024 at 08:14am
Listed by:
Joey Millard-Edwards 919-291-1491,
Carolina Realty
Bought with:
A Non Member
A Non Member
Source: Hive MLS,MLS#: 100433639 Originating MLS: Johnston County Association of REALTORS
Originating MLS: Johnston County Association of REALTORS
Facts & features
Interior
Bedrooms & bathrooms
- Bedrooms: 3
- Bathrooms: 2
- Full bathrooms: 2
Primary bedroom
- Level: Main
- Dimensions: 15.1 x 15.1
Bedroom 2
- Level: Main
- Dimensions: 11.7 x 11
Bedroom 3
- Level: Main
- Dimensions: 11.2 x 10.1
Dining room
- Level: Main
Family room
- Level: Main
- Dimensions: 16.4 x 19.4
Kitchen
- Level: Main
- Dimensions: 14.1 x 11.8
Laundry
- Level: Main
Heating
- Forced Air, Electric
Cooling
- Central Air
Appliances
- Included: Built-In Microwave, Range, Dishwasher
- Laundry: Laundry Room
Features
- Master Downstairs, Walk-in Closet(s), Bookcases, Kitchen Island, Ceiling Fan(s), Gas Log, Walk-In Closet(s)
- Flooring: Carpet, LVT/LVP
- Has fireplace: Yes
- Fireplace features: Gas Log
Interior area
- Total structure area: 1,561
- Total interior livable area: 1,561 sqft
Property
Parking
- Total spaces: 2
- Parking features: Garage Faces Front, Attached, Concrete, Garage Door Opener
- Has attached garage: Yes
Features
- Levels: One
- Stories: 1
- Patio & porch: Covered, Patio, Porch
- Fencing: None
Lot
- Size: 0.92 Acres
- Dimensions: 85 x 438 x 85 x 447
Details
- Parcel number: 03q03037c
- Zoning: RES
- Special conditions: Standard
Construction
Type & style
- Home type: SingleFamily
- Property subtype: Single Family Residence
Materials
- Vinyl Siding
- Foundation: Slab
- Roof: Shingle
Condition
- New construction: Yes
- Year built: 2024
Utilities & green energy
- Utilities for property: Sewer Connected, Water Connected
Community & neighborhood
Location
- Region: Kenly
- Subdivision: Not In Subdivision
Other
Other facts
- Listing agreement: Exclusive Right To Sell
- Listing terms: Cash,Conventional,FHA,USDA Loan,VA Loan
- Road surface type: Paved
Price history
| Date | Event | Price |
|---|---|---|
| 5/7/2024 | Sold | $308,900$198/sqft |
Source: | ||
| 4/5/2024 | Pending sale | $308,900$198/sqft |
Source: | ||
| 3/22/2024 | Listed for sale | $308,900$198/sqft |
Source: | ||
Public tax history
| Year | Property taxes | Tax assessment |
|---|---|---|
| 2025 | $3,625 +62% | $309,850 +88.3% |
| 2024 | $2,238 +318.7% | $164,580 +306.4% |
| 2023 | $535 | $40,500 |
Find assessor info on the county website
Neighborhood: 27542
Nearby schools
GreatSchools rating
- 5/10Glendale-Kenly ElementaryGrades: PK-5Distance: 2.3 mi
- 9/10North Johnston MiddleGrades: 6-8Distance: 4.5 mi
- 3/10North Johnston HighGrades: 9-12Distance: 3 mi

Get pre-qualified for a loan
At Zillow Home Loans, we can pre-qualify you in as little as 5 minutes with no impact to your credit score.An equal housing lender. NMLS #10287.

