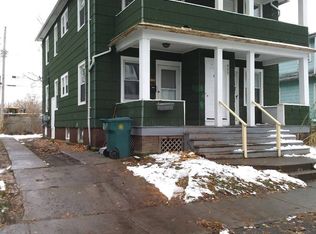Closed
$192,000
121 Barton St, Rochester, NY 14611
4beds
1,196sqft
Single Family Residence
Built in 1908
3,362.83 Square Feet Lot
$206,700 Zestimate®
$161/sqft
$1,814 Estimated rent
Maximize your home sale
Get more eyes on your listing so you can sell faster and for more.
Home value
$206,700
$188,000 - $225,000
$1,814/mo
Zestimate® history
Loading...
Owner options
Explore your selling options
What's special
If you are looking for your new home or an excellent investment opportunity, this is a must-see! This 3 bedroom, 1.5 bath home has recently been remodeled and is awaiting its new owner! The first floor offers living room/dining room, a bedroom (or office), kitchen and powder room. The fully updated kitchen boasts soft close shaker-style cabinets, quartz counters, and new stainless steel appliances. Upstairs you'll find three more bedrooms and a full bath. Laundry hook-ups in basement. Tear-off roof 2023. Boiler 2021. Vinyl windows and vinyl siding. MINUTES from the University of Rochester Campus and Strong Memorial Hospital - this home would be perfect for a mid-term or long-term rental. Other rentals on this street garner $2k++/month. Delayed negotiations - offers due Wednesday, July 31st at 12pm.
Zillow last checked: 8 hours ago
Listing updated: August 20, 2024 at 11:50am
Listed by:
Amber R McGuckin 585-727-1379,
RE/MAX Realty Group
Bought with:
Angela F. Brown, 40BR0947833
Keller Williams Realty Greater Rochester
Source: NYSAMLSs,MLS#: R1554932 Originating MLS: Rochester
Originating MLS: Rochester
Facts & features
Interior
Bedrooms & bathrooms
- Bedrooms: 4
- Bathrooms: 2
- Full bathrooms: 1
- 1/2 bathrooms: 1
- Main level bathrooms: 1
- Main level bedrooms: 1
Heating
- Gas, Hot Water
Appliances
- Included: Dishwasher, Gas Oven, Gas Range, Gas Water Heater, Microwave, Refrigerator
- Laundry: In Basement
Features
- Quartz Counters, Bedroom on Main Level
- Flooring: Luxury Vinyl
- Basement: Full
- Has fireplace: No
Interior area
- Total structure area: 1,196
- Total interior livable area: 1,196 sqft
Property
Parking
- Parking features: No Garage
Features
- Patio & porch: Open, Porch
- Exterior features: Blacktop Driveway
Lot
- Size: 3,362 sqft
- Dimensions: 43 x 78
- Features: Near Public Transit, Residential Lot
Details
- Parcel number: 26140013535000010130000000
- Special conditions: Standard
Construction
Type & style
- Home type: SingleFamily
- Architectural style: Two Story
- Property subtype: Single Family Residence
Materials
- Vinyl Siding
- Foundation: Block
- Roof: Asphalt
Condition
- Resale
- Year built: 1908
Utilities & green energy
- Sewer: Connected
- Water: Connected, Public
- Utilities for property: Sewer Connected, Water Connected
Community & neighborhood
Location
- Region: Rochester
- Subdivision: D R Bartons
Other
Other facts
- Listing terms: Cash,Conventional,FHA,VA Loan
Price history
| Date | Event | Price |
|---|---|---|
| 8/20/2024 | Sold | $192,000+28.1%$161/sqft |
Source: | ||
| 7/31/2024 | Pending sale | $149,900$125/sqft |
Source: | ||
| 7/26/2024 | Listed for sale | $149,900+139.8%$125/sqft |
Source: | ||
| 2/23/2024 | Sold | $62,500+212.5%$52/sqft |
Source: Public Record Report a problem | ||
| 2/28/2006 | Sold | $20,000-41.5%$17/sqft |
Source: Public Record Report a problem | ||
Public tax history
| Year | Property taxes | Tax assessment |
|---|---|---|
| 2024 | -- | $72,700 +32.2% |
| 2023 | -- | $55,000 |
| 2022 | -- | $55,000 |
Find assessor info on the county website
Neighborhood: Genesee - Jefferson
Nearby schools
GreatSchools rating
- 4/10School 19 Dr Charles T LunsfordGrades: PK-8Distance: 0.5 mi
- 6/10Rochester Early College International High SchoolGrades: 9-12Distance: 0.9 mi
- 2/10Dr Walter Cooper AcademyGrades: PK-6Distance: 0.7 mi
Schools provided by the listing agent
- District: Rochester
Source: NYSAMLSs. This data may not be complete. We recommend contacting the local school district to confirm school assignments for this home.
