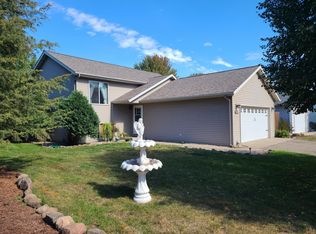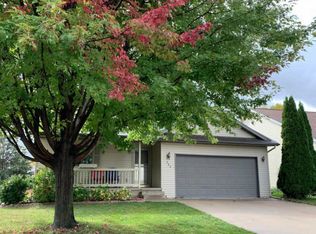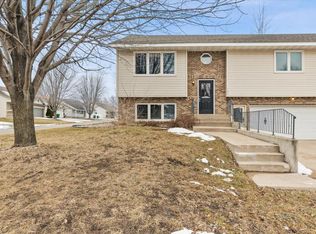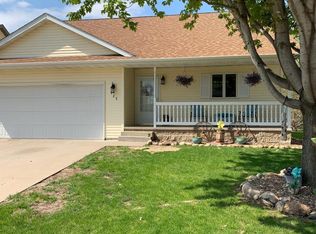Hard-to-find home in Foxborough Estates featuring 4 bedrooms and 2 FULL bathrooms! Although the square footage isn't huge, this home is move-in ready and offers brand new stainless appliances in the kitchen, new floor coverings, under-cabinet lighting, six-panel oak doors, a nice lower level family room, heated garage and new shingles. The Association dues are $27 a month (covering insurance/plowing/maintenance on the association-owned private road (running along the side of the house) (note: this is NOT insurance on the bldg) as well as fertilization of the yard. Foundation is poured concrete. Very large deck is perfect for enjoying the great outdoors! Don't miss out on this darling home close to local schools, community center and nearby parks and pools!
This property is off market, which means it's not currently listed for sale or rent on Zillow. This may be different from what's available on other websites or public sources.



