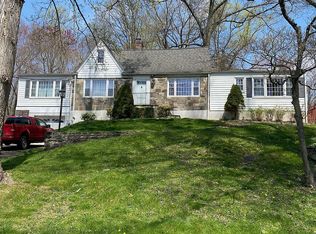Set on a expansive estate within a quiet street of Westover/Roxbury, this beautiful five-bedroom colonial homebuilt in 2007 & meticulously maintainedis designed to check every box on your wish list. Vaulted ceilings & an array of windows flood the home with light, the open-air design & spacious living spaces make entertaining a breeze, the generously-sized chef's kitchen is kitted out with professional Viking appliances, there's gorgeous hardwood flooring & wood detailing throughout, & the bedrooms easily accommodate a large or growing family. The wing housing the master bedroom is particularly exceptional, with dual walk-in closets, a romantic fireplace, a dedicated wet bar & an enviable spa-like bathroomthe whole suite is akin to a private getaway right within the house. On the same floor is a large bonus room, suitable to serve as a playroom, media room, home office, or otherwise. Dream even bigger when you consider the enormous unfinished walk-out basement: it's 9-foot ceilings make it perfect for an in-home movie theater, gym, wine cellar, man cave or perhaps all of the above. Additional features include a three-car garage, a whole house generator, a state-of-the-art water filtration system, a security system, a gigantic deck with ample space to host guests. The location leaves little to desire, too; short drive to the Merritt Parkway, I-95 & the train, as well as downtown Stamford & several excellent schools. Our advice? Don't wait to check out this incredible spot.
This property is off market, which means it's not currently listed for sale or rent on Zillow. This may be different from what's available on other websites or public sources.
