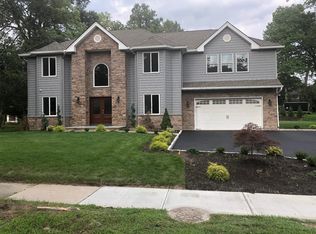Closed
Street View
$935,000
121 Baldwin Ter, Wayne Twp., NJ 07470
4beds
3baths
--sqft
Single Family Residence
Built in 1963
0.41 Acres Lot
$968,300 Zestimate®
$--/sqft
$4,668 Estimated rent
Home value
$968,300
$842,000 - $1.10M
$4,668/mo
Zestimate® history
Loading...
Owner options
Explore your selling options
What's special
Zillow last checked: 13 hours ago
Listing updated: July 18, 2025 at 07:12am
Listed by:
Emilio Baldino 973-696-1111,
C-21 Gemini, Llc.
Bought with:
William P. Roberts
Keller Williams Metropolitan
Source: GSMLS,MLS#: 3963065
Facts & features
Price history
| Date | Event | Price |
|---|---|---|
| 7/16/2025 | Sold | $935,000+8.7% |
Source: | ||
| 6/2/2025 | Pending sale | $859,900 |
Source: | ||
| 5/14/2025 | Listed for sale | $859,900+129.3% |
Source: | ||
| 9/14/2001 | Sold | $375,000 |
Source: Public Record Report a problem | ||
Public tax history
| Year | Property taxes | Tax assessment |
|---|---|---|
| 2025 | $15,281 +4% | $257,000 |
| 2024 | $14,695 | $257,000 |
| 2023 | $14,695 +1.1% | $257,000 |
Find assessor info on the county website
Neighborhood: 07470
Nearby schools
GreatSchools rating
- 6/10Fallon Elementary SchoolGrades: K-5Distance: 1.4 mi
- 7/10Anthony Wayne Middle SchoolGrades: 6-8Distance: 1.5 mi
- 7/10Wayne Hills High SchoolGrades: 9-12Distance: 1.2 mi
Get a cash offer in 3 minutes
Find out how much your home could sell for in as little as 3 minutes with a no-obligation cash offer.
Estimated market value
$968,300
Get a cash offer in 3 minutes
Find out how much your home could sell for in as little as 3 minutes with a no-obligation cash offer.
Estimated market value
$968,300
