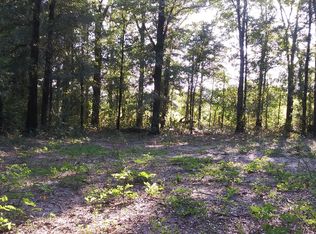Sold for $115,000 on 04/16/24
$115,000
121 Bailey Cir, Jackson, SC 29831
4beds
1,792sqft
Manufactured Home
Built in 2007
1.04 Acres Lot
$150,300 Zestimate®
$64/sqft
$1,440 Estimated rent
Home value
$150,300
$135,000 - $165,000
$1,440/mo
Zestimate® history
Loading...
Owner options
Explore your selling options
What's special
Welcome Home to This 4BR/2BA Double-Wide Manufactured Home on Spacious 1.04 Acre Lot w/Flowing Layout and Lots of Room to Roam Inside and Out!! Home is De-Titled and on a Permanent Foundation Boasting Perimeter Brick Underpinning, a Newer Roof, Clean and Cozy on the Inside w/Large Owner's Suite That Includes a Double Sink Vanity, a Newly Installed Walk-In Tub Plus a Separate Shower and Generous Closet Space Too!! The Split Floor Plan Offers 3 Additional Guest Rooms at the Other End of the Home Plus a Formal LR and a Dining/Family Combo w/a Cozy FP at the Corner of the Room!! Kitchen Offers a Full Appliance Package w/Refrigerator, Range and Dishwasher Plus a Tall China Cabinet Which Will Stay as Well!! Washer and Dryer in Laundry Room are Additionally Included Too!! Front Deck Has Recently Been Rebuilt and Leads Out to a Convenient Fenced-In Front Yard Space!! Rear Screened Porch Leads Out to Nice Flat Rear Yard w/Partial Fencing and a 2-Car Carport!! There is a Side Fenced-In Storage Area Which Has Future Possibilities to be Opened for Proper Access to the Rear on Both Sides of the Home!! Home is in Overall Good Condition but Priced for an As-Is Sale and Some Additional Furnishings May Also Stay!! Call Now and Come See This Very Special Home in an Off the Beaten Path Tucked-Away Location!! All Sizes and Dimensions are Approximate.
Zillow last checked: 8 hours ago
Listing updated: September 02, 2024 at 11:25pm
Listed by:
Melanie C Stephan 803-292-9645,
Real Estate One
Bought with:
Comp Agent Not Member
For COMP Purposes Only
Source: Aiken MLS,MLS#: 210383
Facts & features
Interior
Bedrooms & bathrooms
- Bedrooms: 4
- Bathrooms: 2
- Full bathrooms: 2
Primary bedroom
- Level: Main
- Area: 216
- Dimensions: 18 x 12
Bedroom 2
- Level: Main
- Area: 100
- Dimensions: 10 x 10
Bedroom 3
- Level: Main
- Area: 100
- Dimensions: 10 x 10
Bedroom 4
- Level: Main
- Area: 100
- Dimensions: 10 x 10
Great room
- Level: Main
- Area: 240
- Dimensions: 20 x 12
Kitchen
- Level: Main
- Area: 100
- Dimensions: 10 x 10
Laundry
- Level: Main
- Area: 48
- Dimensions: 8 x 6
Living room
- Level: Main
- Area: 192
- Dimensions: 16 x 12
Heating
- Forced Air, Heat Pump
Cooling
- Central Air, Heat Pump
Appliances
- Included: Range, Washer, Refrigerator, Dishwasher, Dryer
Features
- Walk-In Closet(s), Bedroom on 1st Floor, Ceiling Fan(s), Kitchen Island, Eat-in Kitchen
- Flooring: Carpet, Laminate, Vinyl
- Basement: Crawl Space
- Number of fireplaces: 1
- Fireplace features: Family Room
Interior area
- Total structure area: 1,792
- Total interior livable area: 1,792 sqft
- Finished area above ground: 1,792
- Finished area below ground: 0
Property
Parking
- Total spaces: 2
- Parking features: See Remarks, Other, Carport, Driveway
- Carport spaces: 2
- Has uncovered spaces: Yes
Features
- Levels: One
- Patio & porch: Deck, Porch, Screened
- Exterior features: See Remarks
- Pool features: None
Lot
- Size: 1.04 Acres
- Features: Level
Details
- Additional structures: See Remarks
- Parcel number: 0961311021
- Zoning description: RES
- Special conditions: Standard
- Horses can be raised: Yes
- Horse amenities: None
Construction
Type & style
- Home type: MobileManufactured
- Architectural style: Ranch
- Property subtype: Manufactured Home
Materials
- Vinyl Siding
- Foundation: Block, Brick/Mortar, Permanent
- Roof: Shingle
Condition
- New construction: No
- Year built: 2007
Utilities & green energy
- Sewer: Septic Tank
- Water: Public
Community & neighborhood
Community
- Community features: None
Location
- Region: Jackson
- Subdivision: None
Other
Other facts
- Listing terms: Contract
- Road surface type: Dirt
Price history
| Date | Event | Price |
|---|---|---|
| 4/17/2024 | Pending sale | $118,900+3.4%$66/sqft |
Source: | ||
| 4/16/2024 | Sold | $115,000-3.3%$64/sqft |
Source: | ||
| 3/13/2024 | Contingent | $118,900$66/sqft |
Source: | ||
| 2/19/2024 | Listed for sale | $118,900+13.2%$66/sqft |
Source: | ||
| 4/11/2022 | Sold | $105,000-4.5%$59/sqft |
Source: | ||
Public tax history
| Year | Property taxes | Tax assessment |
|---|---|---|
| 2025 | -- | $5,080 +13.6% |
| 2024 | $734 -63.3% | $4,470 -33.3% |
| 2023 | $2,000 +130.8% | $6,700 +127.1% |
Find assessor info on the county website
Neighborhood: 29831
Nearby schools
GreatSchools rating
- 3/10Redcliffe Elementary SchoolGrades: PK-5Distance: 4.4 mi
- 5/10Jackson Middle SchoolGrades: 6-8Distance: 2.1 mi
- 3/10Silver Bluff High SchoolGrades: 9-12Distance: 5.1 mi
