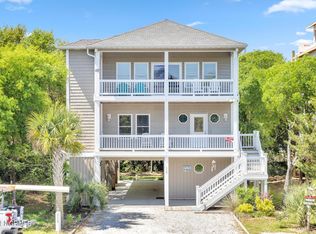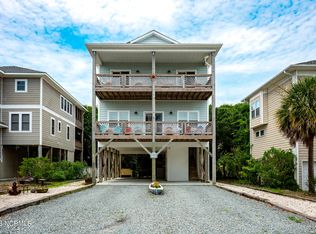Sold for $978,000 on 04/09/25
$978,000
121 Atkinson Road, Surf City, NC 28445
4beds
2,034sqft
Single Family Residence
Built in 2024
6,969.6 Square Feet Lot
$952,900 Zestimate®
$481/sqft
$2,982 Estimated rent
Home value
$952,900
$858,000 - $1.06M
$2,982/mo
Zestimate® history
Loading...
Owner options
Explore your selling options
What's special
Stunning new construction home in Surf City with easy beach access & boat day dock to the ICW. This spacious 4 bedroom 3 bath home has 2034 SF. Key features include Prime Location and Elegant Design. Generous space for family and guests ensures comfort and privacy for all. The open floor plan with luxury vinyl plank thoughout, modern quartz countertops and custom cabinets allows you to entertain with ease. The elevator meets you at ground level parking and gives easy access to all floors. The master retreat has its own covered back deck for your relaxation. The upper loft has gorgeous views of the ocean and the ICW. The loft includes a wetbar with wine beverage fridge and a private upper deck. The private backyard offers a peaceful experience and sod along with gorgeous landscaping has been included in the entire yard.. A golf cart storage garage with roll up door makes parking your golf cart a breeze. The builder is also including a SS GE appliance package that includes a counterdepth refrigerator, stove, microwave, dishwasher and stackable washer/dryer.
Zillow last checked: 8 hours ago
Listing updated: April 09, 2025 at 10:30am
Listed by:
Amy Fann 919-422-6499,
HomeTowne Realty
Bought with:
Aspyre Realty Group
eXp Realty
Source: Hive MLS,MLS#: 100453122 Originating MLS: Johnston County Association of REALTORS
Originating MLS: Johnston County Association of REALTORS
Facts & features
Interior
Bedrooms & bathrooms
- Bedrooms: 4
- Bathrooms: 3
- Full bathrooms: 3
Primary bedroom
- Level: Third
- Dimensions: 16.6 x 11.2
Bedroom 2
- Level: Third
- Dimensions: 10.8 x 12.4
Bedroom 3
- Level: Third
- Dimensions: 10 x 12.4
Bedroom 4
- Level: Second
- Dimensions: 10.8 x 9.8
Dining room
- Level: Second
Great room
- Level: Second
- Dimensions: 23.4 x 13.5
Kitchen
- Level: Second
- Dimensions: 12.4 x 11.6
Other
- Description: 2 Porches
- Level: First
- Dimensions: 24 x 8
Other
- Description: Loft
- Level: Fourth
- Dimensions: 15.4 x 17.2
Other
- Description: 1 Uncovered Porch
- Level: Third
- Dimensions: 24 x 8
Other
- Description: Storage with roll up Door
Other
- Description: 2 Uncovered Porch
- Level: Second
Other
- Description: Carport
- Level: Ground
Heating
- Heat Pump, Electric
Cooling
- Central Air, Heat Pump, Zoned
Appliances
- Included: Mini Refrigerator, Electric Oven, Built-In Microwave, Washer, Refrigerator, Range, Ice Maker, Dryer, Dishwasher
Features
- Walk-in Closet(s), High Ceilings, Entrance Foyer, Solid Surface, Elevator, Ceiling Fan(s), Pantry, Reverse Floor Plan, Wet Bar, Walk-In Closet(s)
- Flooring: LVT/LVP
- Attic: Scuttle
- Has fireplace: No
- Fireplace features: None
Interior area
- Total structure area: 2,034
- Total interior livable area: 2,034 sqft
Property
Parking
- Total spaces: 3
- Parking features: Golf Cart Parking, Covered, Concrete, Tandem
Accessibility
- Accessibility features: Accessible Entrance, Accessible Elevator Installed
Features
- Levels: Three Or More
- Stories: 3
- Patio & porch: Covered, Deck, See Remarks
- Exterior features: Outdoor Shower
- Fencing: None
- Has view: Yes
- View description: Canal, ICW, Marsh, Ocean, See Remarks, Sound, Water
- Has water view: Yes
- Water view: Canal,Marsh,Ocean,Sound,Water
- Waterfront features: Deeded Beach Access, Deeded Water Access, Water Access Comm, Boat Dock
Lot
- Size: 6,969 sqft
- Dimensions: 49 x 115 x 49 x 115
- Features: See Remarks, Level, Boat Dock, Deeded Beach Access, Deeded Water Access, Water Access Comm
Details
- Additional structures: Shower
- Parcel number: 42341473430000
- Zoning: R5
- Special conditions: Standard
Construction
Type & style
- Home type: SingleFamily
- Property subtype: Single Family Residence
Materials
- Vinyl Siding, Fiber Cement, See Remarks
- Foundation: Other, Pilings
- Roof: Architectural Shingle,Shingle
Condition
- New construction: Yes
- Year built: 2024
Utilities & green energy
- Sewer: Public Sewer
- Water: Public
- Utilities for property: Sewer Available, Water Available
Green energy
- Energy efficient items: Lighting, Thermostat
Community & neighborhood
Security
- Security features: Smoke Detector(s)
Location
- Region: Surf City
- Subdivision: Atkinson Shores
HOA & financial
HOA
- Has HOA: Yes
- HOA fee: $300 monthly
- Amenities included: Beach Access, Boat Dock, Maintenance Common Areas, Ramp
- Association name: Atkinson Shores HOA
- Association phone: 919-610-9231
Other
Other facts
- Listing agreement: Exclusive Right To Sell
- Listing terms: Cash,Conventional,See Remarks
Price history
| Date | Event | Price |
|---|---|---|
| 4/9/2025 | Sold | $978,000-2%$481/sqft |
Source: | ||
| 3/19/2025 | Pending sale | $998,000$491/sqft |
Source: | ||
| 3/18/2025 | Listed for sale | $998,000$491/sqft |
Source: | ||
| 2/26/2025 | Pending sale | $998,000$491/sqft |
Source: | ||
| 1/30/2025 | Price change | $998,000-8.9%$491/sqft |
Source: | ||
Public tax history
Tax history is unavailable.
Neighborhood: 28445
Nearby schools
GreatSchools rating
- 10/10North Topsail Elementary SchoolGrades: PK-5Distance: 4 mi
- 6/10Topsail Middle SchoolGrades: 5-8Distance: 6.3 mi
- 8/10Topsail High SchoolGrades: 9-12Distance: 6.6 mi
Schools provided by the listing agent
- Elementary: Topsail
- Middle: Topsail
- High: Topsail
Source: Hive MLS. This data may not be complete. We recommend contacting the local school district to confirm school assignments for this home.

Get pre-qualified for a loan
At Zillow Home Loans, we can pre-qualify you in as little as 5 minutes with no impact to your credit score.An equal housing lender. NMLS #10287.
Sell for more on Zillow
Get a free Zillow Showcase℠ listing and you could sell for .
$952,900
2% more+ $19,058
With Zillow Showcase(estimated)
$971,958
