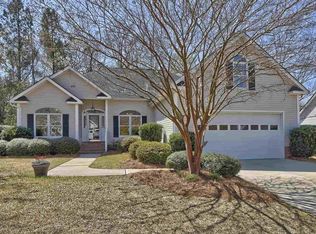Dreaming of a backyard oasis to enjoy? Picture yourself and loved ones sitting under the palm trees next to the gorgeous salt water pool in this huge .71 acre private landscaped yard. This special home is located in a cul-de-sac of a quiet sought after neighborhood. Upon entering the bright home you are greeted with an open floor plan and desirable layout including 3 of the 4 bedrooms on the first floor. Gorgeous fireplace is at the center of the great room ready to personalize. Wait until you see the amazing 4 season sun-room with heat & air overlooking the yard! Located in award winning Lexington One school district and zoned for River Bluff High school. This home has it all!
This property is off market, which means it's not currently listed for sale or rent on Zillow. This may be different from what's available on other websites or public sources.
