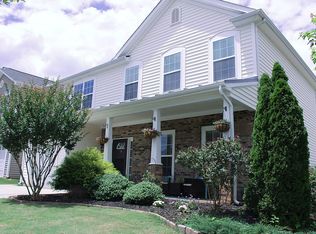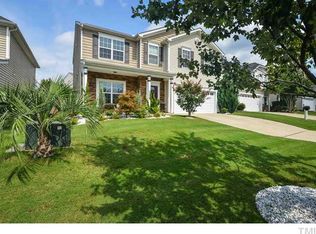Don't wait to see this home, it's not going to last long! Straight from the pages of Pottery Barn...Gorgeous Hardwoods throughout first floor. Modern kitchen, Custom Light Fixtures. Separate Dining Room and Spacious Living Room with Gas Log Fireplace. Huge Master Suite, Double Vanity & Garden Tub in Master Bath. Fully fenced back yard, Amazing Covered Deck and Patio great for entertaining. Convinient location with easy access to highways. Home warranty provided to new homeowner.
This property is off market, which means it's not currently listed for sale or rent on Zillow. This may be different from what's available on other websites or public sources.

