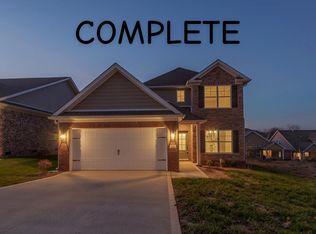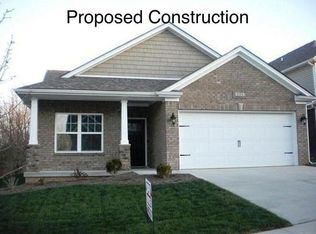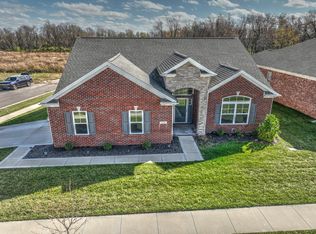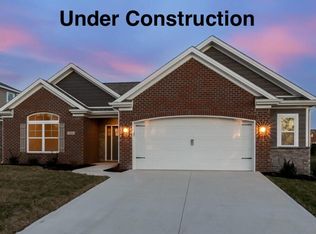Sold for $359,000
$359,000
121 Amick Way, Georgetown, KY 40324
3beds
1,718sqft
Townhouse
Built in 2021
6,969.6 Square Feet Lot
$362,600 Zestimate®
$209/sqft
$2,095 Estimated rent
Home value
$362,600
$319,000 - $410,000
$2,095/mo
Zestimate® history
Loading...
Owner options
Explore your selling options
What's special
Maintenance free living at its finest! Come view this beautiful condo in a golf course community. Offers 3 BR/2BA. Beautiful granite countertops in kitchen and large pantry. Beautiful flooring. Also offers a partially covered deck and 2 car garage! Come see this beautiful property built by Amick Homes.
Zillow last checked: 8 hours ago
Listing updated: September 28, 2025 at 10:18pm
Listed by:
Joyce A Ward 859-621-4937,
Rector Hayden Realtors
Bought with:
Rebekah Fiegenbaum, 273230
Indigo & Co
Source: Imagine MLS,MLS#: 25011634
Facts & features
Interior
Bedrooms & bathrooms
- Bedrooms: 3
- Bathrooms: 2
- Full bathrooms: 2
Primary bedroom
- Level: First
Bedroom 1
- Level: First
Bedroom 2
- Level: First
Bathroom 1
- Description: Full Bath
- Level: First
Bathroom 2
- Description: Full Bath
- Level: First
Foyer
- Level: First
Foyer
- Level: First
Kitchen
- Level: First
Living room
- Level: First
Living room
- Level: First
Utility room
- Level: First
Heating
- Electric
Cooling
- Electric
Appliances
- Included: Dishwasher, Microwave, Refrigerator, Cooktop, Oven, Range
- Laundry: Washer Hookup
Features
- Entrance Foyer, Eat-in Kitchen, Walk-In Closet(s), Ceiling Fan(s)
- Flooring: Carpet, Laminate, Tile
- Windows: Insulated Windows, Blinds
- Basement: Concrete
- Has fireplace: No
Interior area
- Total structure area: 1,718
- Total interior livable area: 1,718 sqft
- Finished area above ground: 1,718
- Finished area below ground: 0
Property
Parking
- Parking features: Attached Garage, Driveway, Garage Door Opener, Off Street
- Has garage: Yes
- Has uncovered spaces: Yes
Features
- Levels: One
- Patio & porch: Deck
- Fencing: None
- Has view: Yes
- View description: Neighborhood
Lot
- Size: 6,969 sqft
Details
- Parcel number: 18920117082
Construction
Type & style
- Home type: Townhouse
- Architectural style: Ranch
- Property subtype: Townhouse
- Attached to another structure: Yes
Materials
- Brick Veneer, Vinyl Siding
- Foundation: Slab
- Roof: Dimensional Style
Condition
- New construction: Yes
- Year built: 2021
Utilities & green energy
- Sewer: Public Sewer
- Water: Public
- Utilities for property: Other
Community & neighborhood
Community
- Community features: Pool
Location
- Region: Georgetown
- Subdivision: Cherry Blossom Village
Price history
| Date | Event | Price |
|---|---|---|
| 8/29/2025 | Sold | $359,000-2.9%$209/sqft |
Source: | ||
| 6/25/2025 | Pending sale | $369,900$215/sqft |
Source: | ||
| 6/25/2025 | Contingent | $369,900$215/sqft |
Source: | ||
| 6/3/2025 | Listed for sale | $369,900$215/sqft |
Source: | ||
| 6/1/2025 | Listing removed | $369,900$215/sqft |
Source: | ||
Public tax history
| Year | Property taxes | Tax assessment |
|---|---|---|
| 2023 | $2,493 +27.1% | $274,900 +21.6% |
| 2022 | $1,961 | $226,000 |
Find assessor info on the county website
Neighborhood: 40324
Nearby schools
GreatSchools rating
- 8/10Eastern Elementary SchoolGrades: K-5Distance: 2.3 mi
- 6/10Royal Spring Middle SchoolGrades: 6-8Distance: 2 mi
- 6/10Scott County High SchoolGrades: 9-12Distance: 2.5 mi
Schools provided by the listing agent
- Elementary: Creekside
- Middle: Royal Spring
- High: Scott Co
Source: Imagine MLS. This data may not be complete. We recommend contacting the local school district to confirm school assignments for this home.
Get pre-qualified for a loan
At Zillow Home Loans, we can pre-qualify you in as little as 5 minutes with no impact to your credit score.An equal housing lender. NMLS #10287.



