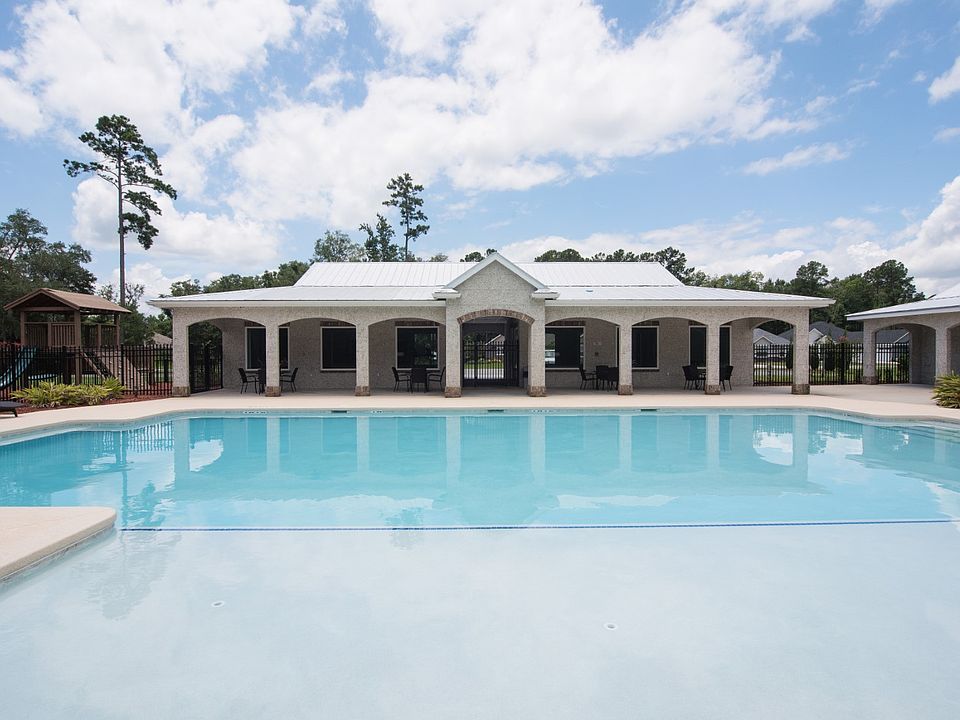Welcome to the stunning new Sawyer home, ready now in the popular Fiddler's Reserve section of the gated Fiddler's Cove community! This incredible new 4-bedroom, 3.5-bath home with an upstairs bonus room is a dream come true for those seeking spacious and luxurious living. Throughout the home, you'll find stylish tile floors in all living areas and bathrooms, while the bedrooms offer plush carpeting for comfort. The open concept layout features a separate den space downstairs and with a convenient half bath for guests. The kitchen is a chef's delight, boasting custom cabinetry, elegant quartz counters, and under cabinet lighting. The main level master suite is a true oasis, featuring a massive walk-in closet, a luxurious tile walk-in shower, and a spacious soaking tub for ultimate relaxation. Upstairs you'll find a bonus living space, three bedrooms, two full bathrooms, and a cozy study or office space. Step outside to the expansive back porch, where you can unwind with your nearest and dearest. Plus, with lawn care and irrigation covered by the HOA fees, as well as access to the pool and fitness center, you'll have everything you need for a vibrant and carefree lifestyle. Don't miss this extraordinary opportunity be a part of the Fiddler's Cove community!
Active
$539,900
121 Amanda Trce, Kingsland, GA 31548
4beds
2,986sqft
Single Family Residence
Built in 2024
7,840.8 Square Feet Lot
$539,700 Zestimate®
$181/sqft
$167/mo HOA
What's special
Stylish tile floorsElegant quartz countersMain level master suiteOpen concept layoutUnder cabinet lightingExpansive back porchBonus living space
Call: (912) 617-9087
- 233 days |
- 88 |
- 1 |
Zillow last checked: 7 hours ago
Listing updated: August 28, 2025 at 07:19am
Listed by:
Richard H Rowell III 912-674-0267,
Sawyer Realty
Source: GAMLS,MLS#: 10465092
Travel times
Facts & features
Interior
Bedrooms & bathrooms
- Bedrooms: 4
- Bathrooms: 4
- Full bathrooms: 3
- 1/2 bathrooms: 1
- Main level bathrooms: 1
- Main level bedrooms: 1
Rooms
- Room types: Bonus Room, Den, Foyer, Great Room, Laundry, Office
Kitchen
- Features: Breakfast Bar, Kitchen Island, Solid Surface Counters, Walk-in Pantry
Heating
- Electric, Heat Pump
Cooling
- Electric, Ceiling Fan(s), Central Air
Appliances
- Included: Dishwasher, Disposal, Electric Water Heater, Microwave, Oven/Range (Combo), Stainless Steel Appliance(s)
- Laundry: In Hall
Features
- Double Vanity, High Ceilings, Master On Main Level, Separate Shower, Soaking Tub, Split Bedroom Plan, Tray Ceiling(s), Walk-In Closet(s)
- Flooring: Carpet, Tile
- Windows: Double Pane Windows
- Basement: None
- Attic: Pull Down Stairs
- Has fireplace: No
- Common walls with other units/homes: No Common Walls
Interior area
- Total structure area: 2,986
- Total interior livable area: 2,986 sqft
- Finished area above ground: 2,986
- Finished area below ground: 0
Video & virtual tour
Property
Parking
- Total spaces: 2
- Parking features: Attached, Garage Door Opener, Garage
- Has attached garage: Yes
Features
- Levels: Two
- Stories: 2
- Patio & porch: Patio, Porch
- Exterior features: Sprinkler System
Lot
- Size: 7,840.8 Square Feet
- Features: Level
Details
- Parcel number: 120H02 011
- Special conditions: Covenants/Restrictions
Construction
Type & style
- Home type: SingleFamily
- Architectural style: Other
- Property subtype: Single Family Residence
Materials
- Brick, Stucco
- Foundation: Slab
- Roof: Composition
Condition
- New Construction
- New construction: Yes
- Year built: 2024
Details
- Builder name: Sawyer & Associates
- Warranty included: Yes
Utilities & green energy
- Sewer: Public Sewer
- Water: Public
- Utilities for property: Cable Available, Sewer Connected, Underground Utilities
Green energy
- Energy efficient items: Insulation, Thermostat
Community & HOA
Community
- Features: Fitness Center, Gated, Golf, Lake, Park, Playground, Pool, Sidewalks, Street Lights, Tennis Court(s)
- Security: Carbon Monoxide Detector(s), Gated Community, Smoke Detector(s)
- Subdivision: Fiddler's Cove
HOA
- Has HOA: Yes
- Services included: Maintenance Grounds, Management Fee, Private Roads, Swimming
- HOA fee: $2,000 annually
Location
- Region: Kingsland
Financial & listing details
- Price per square foot: $181/sqft
- Tax assessed value: $40,000
- Annual tax amount: $551
- Date on market: 2/24/2025
- Cumulative days on market: 197 days
- Listing agreement: Exclusive Right To Sell
- Listing terms: Cash,Conventional,FHA,VA Loan
About the community
Coastal Georgia is a mesmerizing locale of golden marshes, meandering waterways and southern hospitality. Laurel Island Plantation blends this compelling low country lifestyle with a convenient location just five minutes from I-95 and 20 minutes from Jacksonville International Airport. The renowned Golden Isles of Georgia lie within a 45-minute drive. The beauty, hospitality and architectural charm of downtown historic Savannah are only 90 minutes away.
Source: Sawyer Realty & Custom Homes

