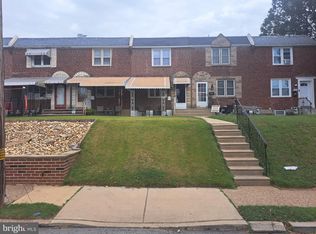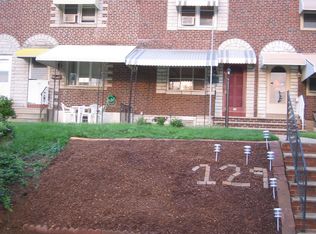Beautiful new renovation in Clifton Heights. This stunning corner townhome has it all. Gorgeous gourmet kitchen with premium stainless steal appliances, granite and beautiful light oak cabinetry. Huge deck off the dining room overlooking oversized side yard. All new flooring, roof, electrical and Central Air.. Luxurious new bathroom with with European tile and premium hardware. Huge semi-finished walkout basement. Contact Vic 267-897-0961 for immediate showing
This property is off market, which means it's not currently listed for sale or rent on Zillow. This may be different from what's available on other websites or public sources.


