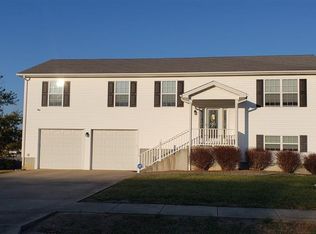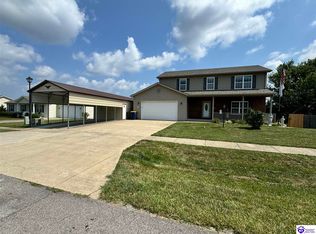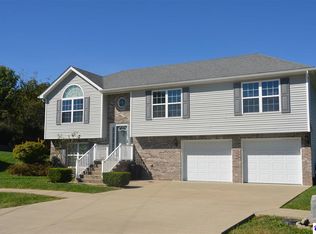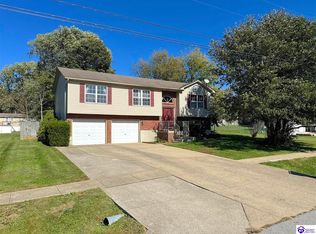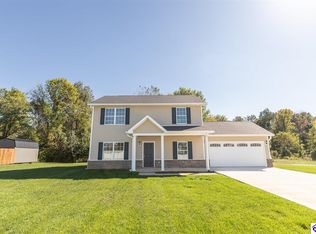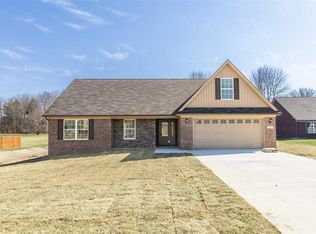Welcome to this spacious 3-bedroom, 2.5-bath home, offering 1,792 sq. ft. of comfortable living space in the heart of Vine Grove, KY. Perfectly located with a short drive to Fort Knox, Elizabethtown, and Louisville, this home is ideal for anyone looking to enjoy a peaceful neighborhood while being close to major city amenities. The main floor offers an open and inviting layout with a large living room, a well-appointed kitchen, and a cozy dining area. You'll appreciate the convenience of having a half-bath on the main level for guests. The 2-car attached garage provides easy access to the home, especially on those rainy days. Head upstairs to find three generously sized bedrooms, including a master suite with its own private bath and walk-in closet. The other two bedrooms share a full bath, offering plenty of space for a growing family or overnight guests. Step outside to the rear deck and enjoy your fenced backyard—perfect for grilling, outdoor gatherings, or simply relaxing in a private setting. The unfinished walkout basement offers tons of potential, whether you’re looking to create a home gym, workshop, or extra living space. The options are endless. This home is a perfect balance of comfort, convenience, and potential. With its proximity to Fort Knox, Elizabethtown, and Louisville, you’ll have the best of both worlds—quiet suburban living with quick access to major cities. Don’t miss out on this one—schedule a showing today!
For sale
Price cut: $5.1K (9/25)
$349,900
121 Alpine Dr, Vine Grove, KY 40175
3beds
1,792sqft
Est.:
Single Family Residence
Built in 2007
0.36 Acres Lot
$-- Zestimate®
$195/sqft
$-- HOA
What's special
Cozy dining areaWell-appointed kitchenRear deckOpen and inviting layoutComfortable living spaceFenced backyardWalk-in closet
- 274 days |
- 74 |
- 2 |
Zillow last checked: 8 hours ago
Listing updated: October 30, 2025 at 08:26am
Listed by:
Doug Witten 270-938-2191,
REALTY WORLD KNOX REALTY GROUP, LLC
Source: HKMLS,MLS#: HK25000881
Tour with a local agent
Facts & features
Interior
Bedrooms & bathrooms
- Bedrooms: 3
- Bathrooms: 3
- Full bathrooms: 2
- Partial bathrooms: 1
Rooms
- Room types: Office
Primary bedroom
- Level: Upper
Bedroom 2
- Level: Upper
Bedroom 3
- Level: Upper
Primary bathroom
- Level: Upper
Bathroom
- Features: Tub/Shower Combo
Basement
- Area: 600
Heating
- None, Electric
Cooling
- Central Air, Heat Pump
Appliances
- Included: Dishwasher, Microwave, Electric Range, Refrigerator, Electric Water Heater
- Laundry: Laundry Room
Features
- Ceiling Fan(s)
- Flooring: Carpet, Vinyl
- Basement: Unfinished
- Has fireplace: Yes
- Fireplace features: Propane
Interior area
- Total structure area: 1,792
- Total interior livable area: 1,792 sqft
Property
Parking
- Total spaces: 2
- Parking features: Attached
- Attached garage spaces: 2
Accessibility
- Accessibility features: 1st Floor Bathroom
Features
- Levels: Two
- Patio & porch: Deck
- Fencing: Back Yard
Lot
- Size: 0.36 Acres
- Features: Subdivided
Details
- Parcel number: 1400002055
Construction
Type & style
- Home type: SingleFamily
- Property subtype: Single Family Residence
Materials
- Vinyl Siding
- Foundation: Slab
- Roof: Shingle
Condition
- New Construction
- New construction: No
- Year built: 2007
Utilities & green energy
- Sewer: City
- Water: City
Community & HOA
Community
- Security: Fire Alarm
- Subdivision: Mountain View Estates
Location
- Region: Vine Grove
Financial & listing details
- Price per square foot: $195/sqft
- Tax assessed value: $213,000
- Annual tax amount: $2,030
- Price range: $349.9K - $349.9K
- Date on market: 3/11/2025
Estimated market value
Not available
Estimated sales range
Not available
$1,854/mo
Price history
Price history
| Date | Event | Price |
|---|---|---|
| 9/25/2025 | Price change | $349,900-1.4%$195/sqft |
Source: | ||
| 6/4/2025 | Price change | $355,000-4%$198/sqft |
Source: | ||
| 5/1/2025 | Price change | $369,900-2.6%$206/sqft |
Source: | ||
| 3/11/2025 | Listed for sale | $379,900+26.7%$212/sqft |
Source: | ||
| 11/8/2023 | Sold | $299,900$167/sqft |
Source: | ||
Public tax history
Public tax history
| Year | Property taxes | Tax assessment |
|---|---|---|
| 2022 | $2,030 | $213,000 |
| 2021 | $2,030 | $213,000 +25.6% |
| 2020 | -- | $169,600 -5.7% |
Find assessor info on the county website
BuyAbility℠ payment
Est. payment
$1,654/mo
Principal & interest
$1357
Property taxes
$175
Home insurance
$122
Climate risks
Neighborhood: 40175
Nearby schools
GreatSchools rating
- 7/10Vine Grove Elementary SchoolGrades: 1-5Distance: 1.2 mi
- 7/10James T Alton Middle SchoolGrades: 6-8Distance: 1.3 mi
- 4/10North Hardin High SchoolGrades: 9-12Distance: 1.2 mi
- Loading
- Loading
