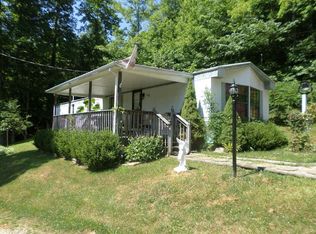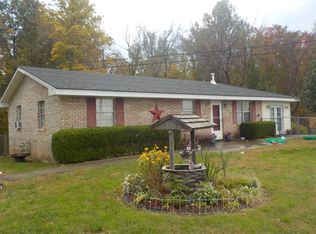Sold for $335,000
$335,000
121 Allen Cope Rd, Frenchburg, KY 40322
2beds
1,782sqft
Single Family Residence
Built in ----
11 Acres Lot
$338,400 Zestimate®
$188/sqft
$1,501 Estimated rent
Home value
$338,400
Estimated sales range
Not available
$1,501/mo
Zestimate® history
Loading...
Owner options
Explore your selling options
What's special
Peace and tranquility awaits in this private, country residence!!! This property boasts a beautiful brick ranch on 11 plus acres. The home features 1782 square feet of living space, including 2 bedrooms, 2 bathrooms, kitchen, living area, and den. Hardwood flooring, tile, along with beautiful trim trough out the home.The exterior of the home is very inviting with a black top drive leading into a covered carport area that features and exterior entertainment area. You can also spend many hours outdoors around the fire pit roasting smores or relaxing in the swings. There is also a 30 x 50 detached garage with concrete floor with a 12 foot door. Out back you will find stairs leading to a detached mother in law suite or studio. A small out building previously used as a goose shed is also available to be used for storage. The home has been recently updated, including central heat and air, hot water heater, windows, and roof. The acreage is mostly wooded, very private along Allen Cope Road and McCausey Ridge Road, and offers opportunity for multiple building sites. Don't miss out on this beautiful property!!!
Zillow last checked: 8 hours ago
Listing updated: August 28, 2025 at 11:26pm
Listed by:
Joshua M Brown 859-432-0036,
Mike Brown Real Estate & Auction Co, LLC,
J Michael Brown 606-768-6030,
Mike Brown Real Estate & Auction Co, LLC
Bought with:
Melodie Lincavage, 267323
RE/MAX Elite Realty
Source: Imagine MLS,MLS#: 24019785
Facts & features
Interior
Bedrooms & bathrooms
- Bedrooms: 2
- Bathrooms: 2
- Full bathrooms: 2
Primary bedroom
- Level: First
Bathroom 1
- Description: Full Bath
- Level: First
Bathroom 2
- Description: Full Bath
- Level: First
Den
- Level: First
Living room
- Level: First
Living room
- Level: First
Heating
- Forced Air, Gravity, Natural Gas
Cooling
- Electric
Appliances
- Included: Microwave, Refrigerator, Range
- Laundry: Electric Dryer Hookup, Washer Hookup
Features
- Eat-in Kitchen
- Flooring: Hardwood, Tile
- Basement: Crawl Space
- Has fireplace: Yes
- Fireplace features: Free Standing, Wood Burning
Interior area
- Total structure area: 1,782
- Total interior livable area: 1,782 sqft
- Finished area above ground: 1,782
- Finished area below ground: 0
Property
Parking
- Parking features: Attached Carport, Detached Garage, Driveway
- Has garage: Yes
- Has carport: Yes
- Has uncovered spaces: Yes
Features
- Levels: One
- Patio & porch: Porch
- Has view: Yes
- View description: Rural, Trees/Woods, Mountain(s)
Lot
- Size: 11 Acres
- Features: Secluded, Wooded
Construction
Type & style
- Home type: SingleFamily
- Architectural style: Ranch
- Property subtype: Single Family Residence
Materials
- Brick Veneer
- Foundation: Block
- Roof: Metal
Condition
- New construction: No
Utilities & green energy
- Sewer: Septic Tank
- Water: Public
Community & neighborhood
Location
- Region: Frenchburg
- Subdivision: Rural
Price history
| Date | Event | Price |
|---|---|---|
| 5/23/2025 | Sold | $335,000-4%$188/sqft |
Source: | ||
| 4/25/2025 | Pending sale | $349,000$196/sqft |
Source: | ||
| 9/18/2024 | Listed for sale | $349,000$196/sqft |
Source: | ||
Public tax history
Tax history is unavailable.
Neighborhood: 40322
Nearby schools
GreatSchools rating
- NAMenifee Elementary SchoolGrades: PK-8Distance: 2.2 mi
- 2/10Menifee County High SchoolGrades: 9-12Distance: 2.2 mi
Schools provided by the listing agent
- Elementary: Menifee Co
- Middle: Menifee Co
- High: Menifee Co
Source: Imagine MLS. This data may not be complete. We recommend contacting the local school district to confirm school assignments for this home.

Get pre-qualified for a loan
At Zillow Home Loans, we can pre-qualify you in as little as 5 minutes with no impact to your credit score.An equal housing lender. NMLS #10287.

