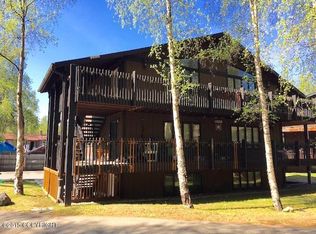Sold on 01/11/24
Price Unknown
121 Agate Cir, Anchorage, AK 99504
3beds
1,950sqft
Single Family Residence
Built in 1967
7,405.2 Square Feet Lot
$332,300 Zestimate®
$--/sqft
$2,513 Estimated rent
Home value
$332,300
$309,000 - $356,000
$2,513/mo
Zestimate® history
Loading...
Owner options
Explore your selling options
What's special
Welcome to your dream home! This charming 3-bedroom, 2-bathroom residence spanning 1950 square feet is a perfect blend of privacy and convenient location. Nestled on a spacious 7200 square feet lot surrounded by mature trees at the end of a quiet cul-de-sac, this property boasts a fenced front and back yard, ideal for outdoor gatherings and relaxation.Step outside onto the front or back deck, perfect for enjoying your morning coffee and evening sunsets. The property features a detached workshop with power, a shed, and even a chicken coop, allowing for up to 6 chickens - a delightful touch for those aspiring to embrace a sustainable lifestyle. Green thumbs will appreciate the greenhouse and raised beds for gardening. Surrounded by the beauty of nature, you'll find a giant crab apple tree, and a well-maintained lawn, creating a serene atmosphere. Convenience is key, with proximity to the gym, JBER, and grocery stores, this location makes daily errands a breeze. Don't miss the chance to make this house your home. Schedule a viewing today and step into a world of comfort, convenience, and endless possibilities on this peaceful cul-de-sac.
Zillow last checked: 8 hours ago
Listing updated: September 28, 2024 at 07:23pm
Listed by:
Aspire Realty Group,
Real Broker B Street
Bought with:
Katherine Dehoop
Signature Real Estate Alaska
Source: AKMLS,MLS#: 23-13126
Facts & features
Interior
Bedrooms & bathrooms
- Bedrooms: 3
- Bathrooms: 2
- Full bathrooms: 1
- 3/4 bathrooms: 1
Heating
- Baseboard
Appliances
- Included: Dishwasher, Electric Cooktop, Free-Standing Freezer, Range/Oven, Refrigerator, Washer &/Or Dryer
- Laundry: Washer &/Or Dryer Hookup
Features
- Ceiling Fan(s), Den &/Or Office, Family Room, Laminate Counters, Pantry, Storage
- Flooring: Laminate
- Has basement: No
- Common walls with other units/homes: No Common Walls
Interior area
- Total structure area: 1,950
- Total interior livable area: 1,950 sqft
Property
Parking
- Parking features: Paved, RV Access/Parking, No Garage, No Carport
- Has uncovered spaces: Yes
Features
- Levels: Multi/Split
- Patio & porch: Deck/Patio
- Exterior features: Private Yard
- Fencing: Fenced
- Has view: Yes
- View description: City Lights
- Waterfront features: None, No Access
Lot
- Size: 7,405 sqft
- Features: Fire Service Area, City Lot, Landscaped, Poultry Allowed
- Topography: Level
Details
- Additional structures: Workshop, Barn/Shop, Poultry Coop, Greenhouse, Shed(s)
- Parcel number: 0060421500001
- Zoning: R1
- Zoning description: Single Family Residential
Construction
Type & style
- Home type: SingleFamily
- Property subtype: Single Family Residence
Materials
- Wood Frame - 2x4, Wood Siding
- Foundation: Block
- Roof: Shingle
Condition
- New construction: No
- Year built: 1967
Utilities & green energy
- Sewer: Public Sewer
- Water: Public
- Utilities for property: Electric, Phone Connected, Cable Connected
Community & neighborhood
Location
- Region: Anchorage
Other
Other facts
- Road surface type: Paved
Price history
| Date | Event | Price |
|---|---|---|
| 1/11/2024 | Sold | -- |
Source: | ||
| 11/5/2023 | Pending sale | $299,000$153/sqft |
Source: | ||
| 10/30/2023 | Listed for sale | $299,000$153/sqft |
Source: | ||
| 9/22/2004 | Sold | -- |
Source: Agent Provided | ||
| 8/17/1997 | Sold | -- |
Source: | ||
Public tax history
| Year | Property taxes | Tax assessment |
|---|---|---|
| 2025 | $4,596 -3.3% | $291,100 -1.1% |
| 2024 | $4,751 +4% | $294,300 +9.7% |
| 2023 | $4,567 -1.2% | $268,200 -2.3% |
Find assessor info on the county website
Neighborhood: Northeast
Nearby schools
GreatSchools rating
- NAMuldoon Elementary SchoolGrades: PK-6Distance: 0.4 mi
- 3/10Nicholas J. Begich Middle SchoolGrades: 6-8Distance: 1.3 mi
- 5/10Bartlett High SchoolGrades: PK,9-12Distance: 0.7 mi
Schools provided by the listing agent
- Elementary: Muldoon
- Middle: Clark
- High: Bartlett
Source: AKMLS. This data may not be complete. We recommend contacting the local school district to confirm school assignments for this home.
