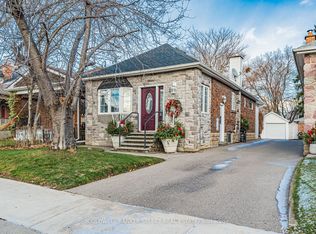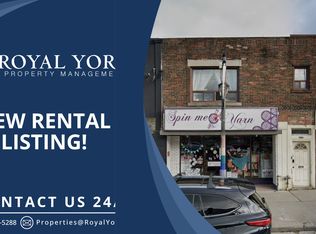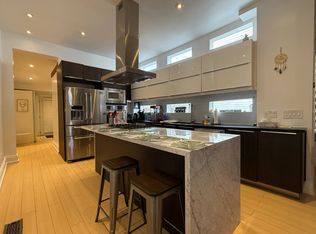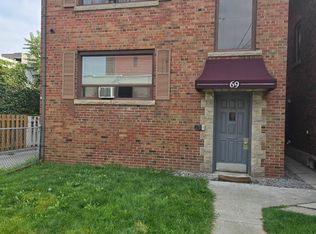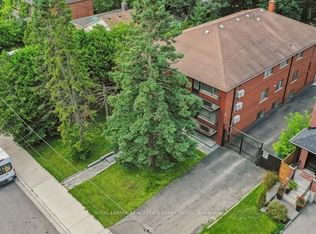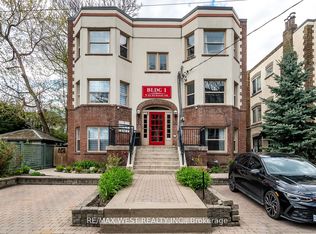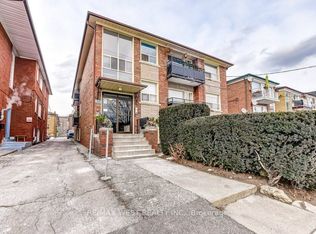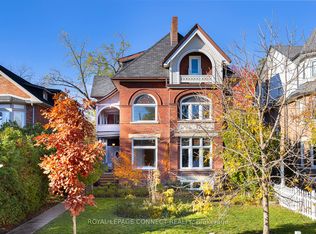Exceptional 10-unit investment property in South Etobicoke. Completely renovated in 2018, featuring new wiring, plumbing, and modern kitchens with quartz counters and stainless steel appliances. Each unit includes in-suite laundry and A/C. The basement's height is 7.6 feet, and a security system with 6 cameras provides peace of mind. A 2020 roof and 6 parking spaces complete this impressive offering. The total square footage, as per floor plans, measures an impressive 6,648 square feet. The property's location adds to its appeal, with its proximity to the waterfront, walking/cycling trails, schools, Humber College's Lakeshore Campus, and public transit (including GO Train access). The existing mortgage is available for takeover at a rate of 3.30% with a maturity date at the end of 2028.
For sale
C$4,950,000
121 4th St, Toronto, ON M8V 2Y6
12beds
10baths
Multi Family
Built in ----
-- sqft lot
$-- Zestimate®
C$--/sqft
C$-- HOA
What's special
In-suite laundry
- 65 days |
- 21 |
- 0 |
Zillow last checked: 8 hours ago
Listing updated: October 07, 2025 at 10:55am
Listed by:
RIGHT AT HOME REALTY INC.
Source: TRREB,MLS®#: W12450015 Originating MLS®#: Toronto Regional Real Estate Board
Originating MLS®#: Toronto Regional Real Estate Board
Facts & features
Interior
Bedrooms & bathrooms
- Bedrooms: 12
- Bathrooms: 10
Heating
- Water, Gas
Cooling
- Wall Unit(s)
Appliances
- Included: Water Heater Owned
Features
- Separate Hydro Meter
- Basement: Apartment
- Has fireplace: No
Interior area
- Living area range: 5000 + null
Property
Parking
- Total spaces: 6
- Parking features: Private
Features
- Stories: 3
- Pool features: None
Lot
- Size: 5,900 Square Feet
- Features: Lake Access, Park, Public Transit
Details
- Additional structures: Garden Shed
- Other equipment: Intercom
Construction
Type & style
- Home type: MultiFamily
- Property subtype: Multi Family
- Attached to another structure: Yes
Materials
- Brick
- Foundation: Poured Concrete
- Roof: Asphalt Shingle
Utilities & green energy
- Sewer: Sewer
Community & HOA
Location
- Region: Toronto
Financial & listing details
- Annual tax amount: C$17,053
- Date on market: 10/7/2025
RIGHT AT HOME REALTY INC.
By pressing Contact Agent, you agree that the real estate professional identified above may call/text you about your search, which may involve use of automated means and pre-recorded/artificial voices. You don't need to consent as a condition of buying any property, goods, or services. Message/data rates may apply. You also agree to our Terms of Use. Zillow does not endorse any real estate professionals. We may share information about your recent and future site activity with your agent to help them understand what you're looking for in a home.
Price history
Price history
Price history is unavailable.
Public tax history
Public tax history
Tax history is unavailable.Climate risks
Neighborhood: New Toronto
Nearby schools
GreatSchools rating
No schools nearby
We couldn't find any schools near this home.
- Loading
