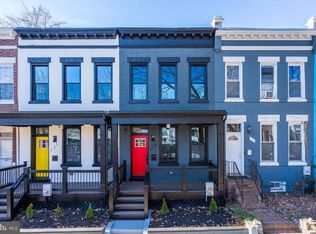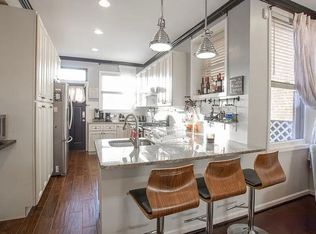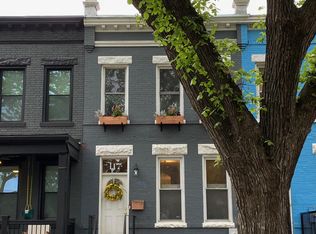Sold for $1,199,000
$1,199,000
121 15th St SE, Washington, DC 20003
4beds
2,106sqft
Townhouse
Built in 1909
1,280 Square Feet Lot
$1,178,300 Zestimate®
$569/sqft
$5,357 Estimated rent
Home value
$1,178,300
$1.10M - $1.26M
$5,357/mo
Zestimate® history
Loading...
Owner options
Explore your selling options
What's special
Enjoy luxurious low-maintenance living in this fantastic Federal row-home just steps from Lincoln Park! Just past the delightful front porch are soaring 10' ceilings, wide-plank wood floors, white-washed brick, and the perfect blend of comfort, style, and smart function. Ascend to the upper level retreat flooded with natural light, and featuring lofted ceilings and skylit marble primary bath. Two more bedrooms and crisp hall bath complete the upper level. Back to earth, the lower level is the perfect place for movie night, kid zone, home gym, and/or welcoming guests with the fourth bedroom and full bath. Out back is the private patio primed for evening cocktails and cookouts, or open the gates and park the car! Call us for a private tour.
Zillow last checked: 8 hours ago
Listing updated: June 26, 2025 at 09:35am
Listed by:
Joel Nelson 202-243-7707,
Keller Williams Capital Properties
Bought with:
Casey Aboulafia, SP98360832
Compass
Source: Bright MLS,MLS#: DCDC2163748
Facts & features
Interior
Bedrooms & bathrooms
- Bedrooms: 4
- Bathrooms: 4
- Full bathrooms: 3
- 1/2 bathrooms: 1
- Main level bathrooms: 1
Basement
- Area: 668
Heating
- Forced Air, Electric
Cooling
- Central Air, Electric
Appliances
- Included: Gas Water Heater
- Laundry: Has Laundry, Lower Level
Features
- Built-in Features, Ceiling Fan(s), Combination Dining/Living, Open Floorplan, Kitchen - Gourmet, Recessed Lighting, 9'+ Ceilings
- Flooring: Hardwood, Ceramic Tile, Wood
- Windows: Double Pane Windows, Double Hung, Skylight(s)
- Basement: Finished,Interior Entry,Rear Entrance
- Has fireplace: No
Interior area
- Total structure area: 2,124
- Total interior livable area: 2,106 sqft
- Finished area above ground: 1,456
- Finished area below ground: 650
Property
Parking
- Total spaces: 1
- Parking features: Driveway
- Uncovered spaces: 1
Accessibility
- Accessibility features: None
Features
- Levels: Three
- Stories: 3
- Patio & porch: Deck, Porch
- Exterior features: Extensive Hardscape
- Pool features: None
- Fencing: Wood,Privacy,Back Yard
- Has view: Yes
- View description: City
Lot
- Size: 1,280 sqft
- Features: Urban, Urban Land-Sassafras-Chillum
Details
- Additional structures: Above Grade, Below Grade
- Parcel number: 1059//0057
- Zoning: RF-1
- Special conditions: Standard
Construction
Type & style
- Home type: Townhouse
- Architectural style: Federal
- Property subtype: Townhouse
Materials
- Brick
- Foundation: Concrete Perimeter
Condition
- Excellent
- New construction: No
- Year built: 1909
- Major remodel year: 2020
Utilities & green energy
- Electric: 200+ Amp Service
- Sewer: Public Sewer
- Water: Public
- Utilities for property: Underground Utilities
Community & neighborhood
Location
- Region: Washington
- Subdivision: Capitol Hill
Other
Other facts
- Listing agreement: Exclusive Right To Sell
- Listing terms: Cash,Conventional,FHA,VA Loan
- Ownership: Fee Simple
Price history
| Date | Event | Price |
|---|---|---|
| 11/25/2025 | Listing removed | $4,500$2/sqft |
Source: Zillow Rentals Report a problem | ||
| 11/12/2025 | Listed for rent | $4,500-6.3%$2/sqft |
Source: Zillow Rentals Report a problem | ||
| 11/3/2025 | Listing removed | $4,800$2/sqft |
Source: Zillow Rentals Report a problem | ||
| 10/19/2025 | Price change | $4,800-7.7%$2/sqft |
Source: Zillow Rentals Report a problem | ||
| 10/17/2025 | Listed for rent | $5,200$2/sqft |
Source: Zillow Rentals Report a problem | ||
Public tax history
| Year | Property taxes | Tax assessment |
|---|---|---|
| 2025 | $9,502 +0.7% | $1,207,760 +0.9% |
| 2024 | $9,433 +0.6% | $1,196,770 +0.8% |
| 2023 | $9,373 +92.2% | $1,186,700 +6.4% |
Find assessor info on the county website
Neighborhood: Capitol Hill
Nearby schools
GreatSchools rating
- 7/10Payne Elementary SchoolGrades: PK-5Distance: 0.2 mi
- 5/10Eliot-Hine Middle SchoolGrades: 6-8Distance: 0.4 mi
- 2/10Eastern High SchoolGrades: 9-12Distance: 0.3 mi
Schools provided by the listing agent
- District: District Of Columbia Public Schools
Source: Bright MLS. This data may not be complete. We recommend contacting the local school district to confirm school assignments for this home.
Get pre-qualified for a loan
At Zillow Home Loans, we can pre-qualify you in as little as 5 minutes with no impact to your credit score.An equal housing lender. NMLS #10287.
Sell for more on Zillow
Get a Zillow Showcase℠ listing at no additional cost and you could sell for .
$1,178,300
2% more+$23,566
With Zillow Showcase(estimated)$1,201,866


