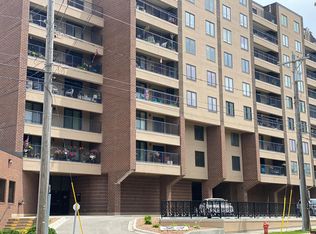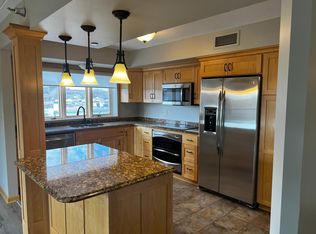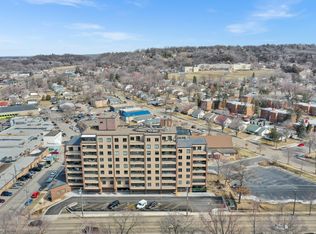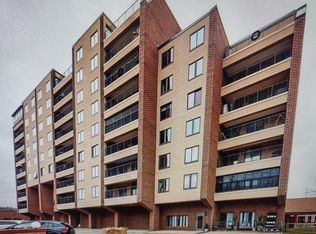Closed
$391,000
121 14th St NE APT 801, Rochester, MN 55906
2beds
1,528sqft
High Rise
Built in 1983
-- sqft lot
$398,300 Zestimate®
$256/sqft
$1,946 Estimated rent
Home value
$398,300
$366,000 - $434,000
$1,946/mo
Zestimate® history
Loading...
Owner options
Explore your selling options
What's special
IMMEDIATE POSSESSION FOR THIS PENTHOUSE WITH THE BEST VIEW OF ROCHESTER in this Executive Style Condo with fine finishes, large rooms, an enclosed patio overlooking Silver Lake, and all of downtown Rochester. The glass-enclosed 3-season patio overlooking Silver Lake is breathtaking. The floors are beautiful Brazilian Cherry hardwood plus 9-foot ceilings with crown molding in every room. There is a unique office area fully equipped. The custom kitchen includes a quartz countertop and newer stainless steel appliances. Commercial rental property reduces the HOA fees for residents. Public Transportation in front of the building.
Zillow last checked: 8 hours ago
Listing updated: October 02, 2025 at 06:59pm
Listed by:
Jim Miner 507-254-8071,
Plaza Realty of Rochester,Inc.
Bought with:
Myron Lund
Real Estate Directory
Source: NorthstarMLS as distributed by MLS GRID,MLS#: 6781120
Facts & features
Interior
Bedrooms & bathrooms
- Bedrooms: 2
- Bathrooms: 2
- 3/4 bathrooms: 2
Bathroom
- Description: 3/4 Primary,His and Her Closets ,Private Primary,Main Floor 3/4 Bath
Dining room
- Description: Living/Dining Room
Heating
- Baseboard, Hot Water
Cooling
- Central Air
Appliances
- Included: Chandelier, Dishwasher, Disposal, Dryer, Electric Water Heater, Exhaust Fan, Microwave, Range, Refrigerator, Stainless Steel Appliance(s), Washer, Water Softener Owned
Features
- Basement: Concrete
- Has fireplace: No
Interior area
- Total structure area: 1,528
- Total interior livable area: 1,528 sqft
- Finished area above ground: 1,528
- Finished area below ground: 0
Property
Parking
- Total spaces: 2
- Parking features: Assigned, Asphalt, Concrete, Floor Drain, Garage Door Opener, Guest, Heated Garage, Insulated Garage, Garage, Storage, Underground
- Garage spaces: 2
- Has uncovered spaces: Yes
Accessibility
- Accessibility features: Accessible Elevator Installed, Grab Bars In Bathroom, Accessible for Hearing-Impairment, Door Lever Handles, No Stairs External, No Stairs Internal, Roll-In Shower
Features
- Levels: More Than 2 Stories
- Patio & porch: Enclosed, Glass Enclosed, Patio
- Has private pool: Yes
- Pool features: In Ground, Heated, Indoor, Shared
- Fencing: None
Lot
- Size: 1,306 sqft
- Dimensions: 30
- Features: Near Public Transit, Wooded
Details
- Foundation area: 1528
- Parcel number: 742644002670
- Zoning description: Residential-Multi-Family
Construction
Type & style
- Home type: Condo
- Property subtype: High Rise
- Attached to another structure: Yes
Materials
- Brick/Stone, Stucco, Block, Brick, Concrete, Frame
- Roof: Flat
Condition
- Age of Property: 42
- New construction: No
- Year built: 1983
Utilities & green energy
- Electric: Circuit Breakers, 100 Amp Service, Power Company: Rochester Public Utilities
- Gas: Natural Gas
- Sewer: City Sewer/Connected
- Water: City Water/Connected
- Utilities for property: Underground Utilities
Community & neighborhood
Security
- Security features: Fire Sprinkler System, Security Lights
Location
- Region: Rochester
- Subdivision: Condos Of Buena Vista
HOA & financial
HOA
- Has HOA: Yes
- HOA fee: $740 monthly
- Amenities included: Concrete Floors & Walls, Elevator(s), Fire Sprinkler System, Lobby Entrance, Other, Patio, Sauna, Security, Security Lighting
- Services included: Controlled Access, Heating, Internet, Lawn Care, Maintenance Grounds, Parking, Trash, Security, Sewer, Shared Amenities, Snow Removal
- Association name: ALAN ANDERSON CPA
- Association phone: 507-288-3947
Price history
| Date | Event | Price |
|---|---|---|
| 9/30/2025 | Sold | $391,000+1.2%$256/sqft |
Source: | ||
| 9/17/2025 | Pending sale | $386,500$253/sqft |
Source: | ||
| 9/4/2025 | Listed for sale | $386,500+4.5%$253/sqft |
Source: | ||
| 9/3/2025 | Listing removed | -- |
Source: Owner Report a problem | ||
| 8/21/2025 | Price change | $370,000-4.3%$242/sqft |
Source: Owner Report a problem | ||
Public tax history
| Year | Property taxes | Tax assessment |
|---|---|---|
| 2025 | $2,682 -1.5% | $197,600 +5.8% |
| 2024 | $2,724 | $186,700 -13.7% |
| 2023 | -- | $216,300 +2.7% |
Find assessor info on the county website
Neighborhood: 55906
Nearby schools
GreatSchools rating
- 7/10Jefferson Elementary SchoolGrades: PK-5Distance: 0.5 mi
- 4/10Kellogg Middle SchoolGrades: 6-8Distance: 0.4 mi
- 8/10Century Senior High SchoolGrades: 8-12Distance: 2 mi
Schools provided by the listing agent
- Elementary: Jefferson
- Middle: Kellogg
- High: Century
Source: NorthstarMLS as distributed by MLS GRID. This data may not be complete. We recommend contacting the local school district to confirm school assignments for this home.
Get a cash offer in 3 minutes
Find out how much your home could sell for in as little as 3 minutes with a no-obligation cash offer.
Estimated market value$398,300
Get a cash offer in 3 minutes
Find out how much your home could sell for in as little as 3 minutes with a no-obligation cash offer.
Estimated market value
$398,300



