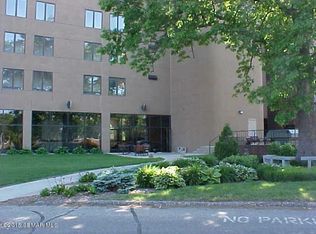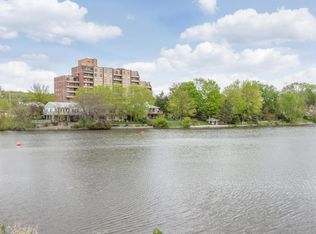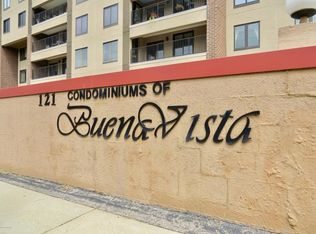A great location near downtown, public transit, grocery store and more, this unit is uniquely fit to offer a great lifestyle. A tremendous panoramic view of Rochester. A locked building with community areas and terrific amenities. Minor updates needed to make this unit really stand out. The open kitchen, private laundry room with sink, and huge master suite are the the ideals of condo life!
This property is off market, which means it's not currently listed for sale or rent on Zillow. This may be different from what's available on other websites or public sources.


