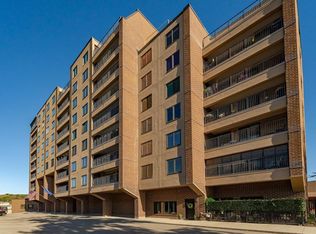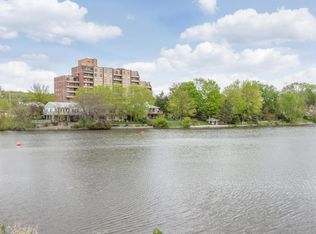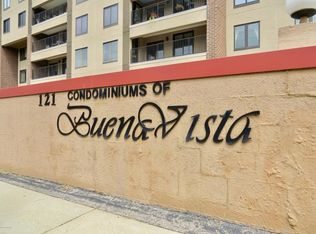Closed
$229,900
121 14th St NE APT 404, Rochester, MN 55906
2beds
1,430sqft
High Rise
Built in 1983
-- sqft lot
$237,900 Zestimate®
$161/sqft
$1,767 Estimated rent
Home value
$237,900
$226,000 - $252,000
$1,767/mo
Zestimate® history
Loading...
Owner options
Explore your selling options
What's special
If you've been looking for an updated condo, this is the one. This unit has been opened up for a more open floor plan. The updates include a all new kitchen, granite countertops, new appliances, wood floors, new trim, new 3 panel doors and all new windows, just to name a few updates. The conveniently located building with great views of the city and Silver Lake. Very close to shopping, dining, and the Rec Center. The building offers newly upgraded security, swimming pool and an activity room.
Zillow last checked: 8 hours ago
Listing updated: May 06, 2025 at 03:13am
Listed by:
Daniel Groteboer 507-254-0957,
Re/Max Results
Bought with:
Teresa Chapman
Re/Max Results
Source: NorthstarMLS as distributed by MLS GRID,MLS#: 6329614
Facts & features
Interior
Bedrooms & bathrooms
- Bedrooms: 2
- Bathrooms: 2
- Full bathrooms: 2
Bedroom 1
- Level: Main
- Area: 180 Square Feet
- Dimensions: 12x15
Bedroom 2
- Level: Main
- Area: 120 Square Feet
- Dimensions: 10x12
Dining room
- Level: Main
- Area: 100 Square Feet
- Dimensions: 10x10
Kitchen
- Level: Main
- Area: 143 Square Feet
- Dimensions: 11x13
Laundry
- Level: Main
- Area: 72 Square Feet
- Dimensions: 6x12
Living room
- Level: Main
- Area: 289 Square Feet
- Dimensions: 17x17
Screened porch
- Level: Main
- Area: 100 Square Feet
- Dimensions: 5x20
Heating
- Baseboard
Cooling
- Central Air
Appliances
- Included: Dishwasher, Disposal, Dryer, Microwave, Range, Refrigerator, Stainless Steel Appliance(s), Washer
Features
- Basement: None
- Has fireplace: No
Interior area
- Total structure area: 1,430
- Total interior livable area: 1,430 sqft
- Finished area above ground: 1,430
- Finished area below ground: 0
Property
Parking
- Total spaces: 1
- Parking features: Assigned, Asphalt, Garage Door Opener, Heated Garage, Garage, Underground
- Garage spaces: 1
- Has uncovered spaces: Yes
Accessibility
- Accessibility features: Doors 36"+, Accessible Elevator Installed, No Stairs External
Features
- Levels: One
- Stories: 1
Lot
- Size: 1,306 sqft
- Features: Near Public Transit
Details
- Foundation area: 1430
- Parcel number: 742644002655
- Zoning description: Residential-Single Family
Construction
Type & style
- Home type: Condo
- Property subtype: High Rise
- Attached to another structure: Yes
Materials
- Brick/Stone, Stucco
- Roof: Flat
Condition
- Age of Property: 42
- New construction: No
- Year built: 1983
Utilities & green energy
- Electric: Circuit Breakers
- Gas: Electric
- Sewer: City Sewer/Connected
- Water: City Water/Connected
Community & neighborhood
Location
- Region: Rochester
- Subdivision: Condos Of Buena Vista
HOA & financial
HOA
- Has HOA: Yes
- HOA fee: $597 monthly
- Amenities included: Elevator(s), Lobby Entrance, Security
- Services included: Maintenance Structure, Hazard Insurance, Heating, Lawn Care, Maintenance Grounds, Parking, Professional Mgmt, Recreation Facility, Trash, Security, Shared Amenities, Snow Removal
- Association name: Multiple Financial Services Inc.
- Association phone: 507-281-4668
Other
Other facts
- Road surface type: Paved
Price history
| Date | Event | Price |
|---|---|---|
| 8/30/2023 | Sold | $229,900$161/sqft |
Source: Public Record Report a problem | ||
| 4/14/2023 | Sold | $229,900$161/sqft |
Source: | ||
| 2/3/2023 | Pending sale | $229,900$161/sqft |
Source: | ||
| 2/3/2023 | Listed for sale | $229,900+48.4%$161/sqft |
Source: | ||
| 12/30/2015 | Listing removed | $154,900$108/sqft |
Source: Edina Realty #4040465 Report a problem | ||
Public tax history
| Year | Property taxes | Tax assessment |
|---|---|---|
| 2025 | $2,672 +12.6% | $196,900 +5.9% |
| 2024 | $2,374 | $186,000 +0.1% |
| 2023 | -- | $185,800 +3.3% |
Find assessor info on the county website
Neighborhood: 55906
Nearby schools
GreatSchools rating
- 7/10Jefferson Elementary SchoolGrades: PK-5Distance: 0.5 mi
- 4/10Kellogg Middle SchoolGrades: 6-8Distance: 0.4 mi
- 8/10Century Senior High SchoolGrades: 8-12Distance: 2 mi
Schools provided by the listing agent
- Elementary: Jefferson
- Middle: Kellogg
- High: Century
Source: NorthstarMLS as distributed by MLS GRID. This data may not be complete. We recommend contacting the local school district to confirm school assignments for this home.
Get a cash offer in 3 minutes
Find out how much your home could sell for in as little as 3 minutes with a no-obligation cash offer.
Estimated market value$237,900
Get a cash offer in 3 minutes
Find out how much your home could sell for in as little as 3 minutes with a no-obligation cash offer.
Estimated market value
$237,900


