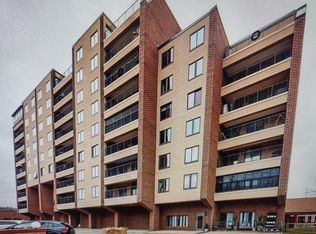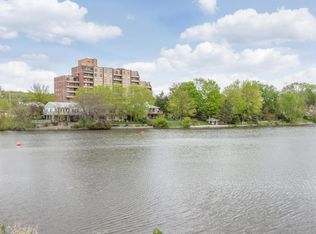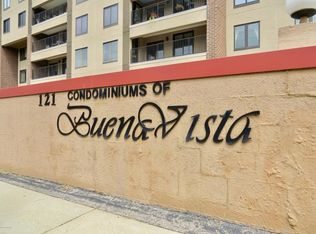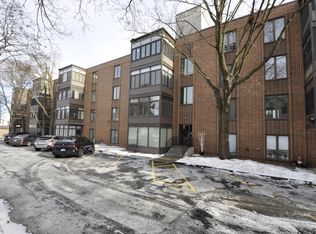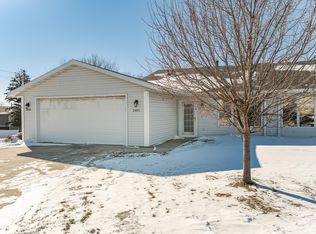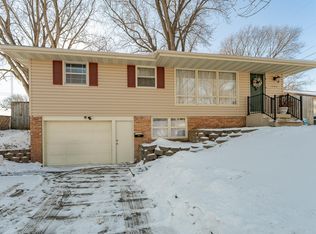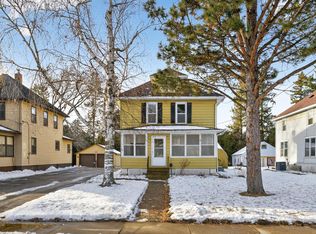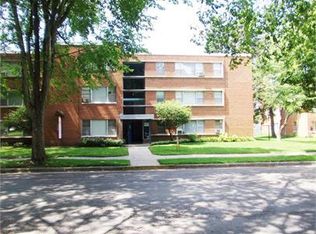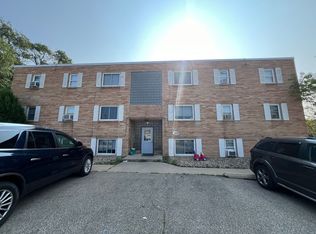Enjoy sweeping views of Silver Lake and downtown skyline from this comfortable, light-filled condo designed for easy living. Located just steps away from groceries, a pharmacy, coffee shops, dining, walking and biking trails, and public transportation. Convenience truly is the key word here.
Inside, you'll find an open floor plan with vinyl plank flooring, generous square footage, and the kind of storage you rarely see in a condo. For three seasons, relax on the covered balcony porch - an ideal spot to take in the scenery. The spacious primary suite easily accommodates a king-size bed and features double walk-in closets.
The buildings inviting, updated, common areas and vibrant community offer planned socials and a welcoming atmosphere. Additional highlights include underground, heated parking and elevator access for added comfort and ease. There's also an indoor heated pool and sauna.
Active
Price cut: $50K (2/4)
$275,000
121 14th St NE APT 204, Rochester, MN 55906
2beds
1,430sqft
Est.:
High Rise
Built in 1983
-- sqft lot
$-- Zestimate®
$192/sqft
$709/mo HOA
What's special
Spacious primary suiteVinyl plank flooringOpen floor planComfortable light-filled condoCovered balcony porchDouble walk-in closets
- 15 days |
- 621 |
- 6 |
Zillow last checked: 8 hours ago
Listing updated: February 04, 2026 at 02:24pm
Listed by:
Sara Vix 507-990-1817,
Keller Williams Premier Realty
Source: NorthstarMLS as distributed by MLS GRID,MLS#: 7010847
Tour with a local agent
Facts & features
Interior
Bedrooms & bathrooms
- Bedrooms: 2
- Bathrooms: 2
- Full bathrooms: 1
- 3/4 bathrooms: 1
Bedroom
- Level: Main
- Area: 164.28 Square Feet
- Dimensions: 14.8x11.10
Bedroom 2
- Level: Main
- Area: 100.1 Square Feet
- Dimensions: 11x9.10
Dining room
- Level: Main
- Area: 95.55 Square Feet
- Dimensions: 10.5x9.10
Kitchen
- Level: Main
- Area: 138.24 Square Feet
- Dimensions: 12.8x10.8
Living room
- Level: Main
- Area: 313.28 Square Feet
- Dimensions: 17.8x17.6
Heating
- Baseboard, Boiler
Cooling
- Central Air
Appliances
- Included: Dishwasher, Dryer, Exhaust Fan, Gas Water Heater, Water Osmosis System, Microwave, Range, Refrigerator, Stainless Steel Appliance(s), Washer, Water Softener Owned
- Laundry: Electric Dryer Hookup, Laundry Room, Main Level, Sink, Washer Hookup
Features
- Basement: None
- Has fireplace: No
Interior area
- Total structure area: 1,430
- Total interior livable area: 1,430 sqft
- Finished area above ground: 1,430
- Finished area below ground: 0
Property
Parking
- Total spaces: 1
- Parking features: Assigned, Attached, Asphalt, Garage Door Opener, Guest, Heated Garage, Insulated Garage, Garage, Storage, Underground
- Attached garage spaces: 1
- Has uncovered spaces: Yes
Accessibility
- Accessibility features: Doors 36"+, Accessible Elevator Installed, Hallways 42"+, Door Lever Handles, No Stairs Internal
Features
- Levels: One
- Stories: 1
- Patio & porch: Covered
- Has private pool: Yes
- Pool features: In Ground, Heated, Indoor, Shared
Lot
- Features: Near Public Transit
Details
- Foundation area: 1430
- Parcel number: 742644002645
- Zoning description: Residential-Multi-Family
Construction
Type & style
- Home type: Condo
- Property subtype: High Rise
- Attached to another structure: Yes
Materials
- Brick, Concrete
- Roof: Flat
Condition
- New construction: No
- Year built: 1983
Utilities & green energy
- Electric: Power Company: Rochester Public Utilities
- Gas: Natural Gas
- Sewer: City Sewer/Connected
- Water: City Water/Connected
Community & HOA
Community
- Security: Fire Sprinkler System
- Subdivision: Condos Of Buena Vista
HOA
- Has HOA: Yes
- Amenities included: Elevator(s), Fire Sprinkler System, Lobby Entrance, Patio, Sauna
- Services included: Hazard Insurance, Heating, Internet, Lawn Care, Maintenance Grounds, Professional Mgmt, Sanitation, Security System, Shared Amenities, Snow Removal, Water
- HOA fee: $709 monthly
- HOA name: Condominiums of Buena Vista Inc.
- HOA phone: 507-288-3947
Location
- Region: Rochester
Financial & listing details
- Price per square foot: $192/sqft
- Tax assessed value: $210,200
- Annual tax amount: $2,510
- Date on market: 1/22/2026
Estimated market value
Not available
Estimated sales range
Not available
Not available
Price history
Price history
| Date | Event | Price |
|---|---|---|
| 2/4/2026 | Price change | $275,000-15.4%$192/sqft |
Source: | ||
| 1/22/2026 | Listed for sale | $325,000+91.2%$227/sqft |
Source: | ||
| 1/24/2023 | Sold | $170,000+3%$119/sqft |
Source: | ||
| 1/13/2023 | Pending sale | $165,000$115/sqft |
Source: | ||
| 10/14/2022 | Price change | $165,000-2.9%$115/sqft |
Source: | ||
Public tax history
Public tax history
| Year | Property taxes | Tax assessment |
|---|---|---|
| 2025 | $2,510 +7.1% | $182,600 +4.8% |
| 2024 | $2,344 | $174,200 -14% |
| 2023 | -- | $202,500 +2.8% |
Find assessor info on the county website
BuyAbility℠ payment
Est. payment
$2,387/mo
Principal & interest
$1334
HOA Fees
$709
Other costs
$344
Climate risks
Neighborhood: 55906
Nearby schools
GreatSchools rating
- 7/10Jefferson Elementary SchoolGrades: PK-5Distance: 0.5 mi
- 4/10Kellogg Middle SchoolGrades: 6-8Distance: 0.4 mi
- 8/10Century Senior High SchoolGrades: 8-12Distance: 2 mi
Schools provided by the listing agent
- Elementary: Jefferson
- Middle: Kellogg
- High: Century
Source: NorthstarMLS as distributed by MLS GRID. This data may not be complete. We recommend contacting the local school district to confirm school assignments for this home.
Open to renting?
Browse rentals near this home.- Loading
- Loading
