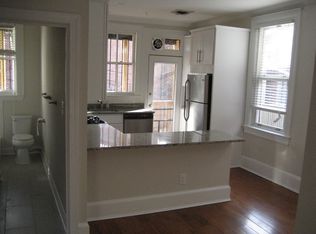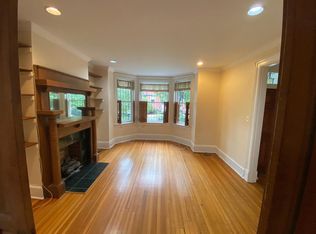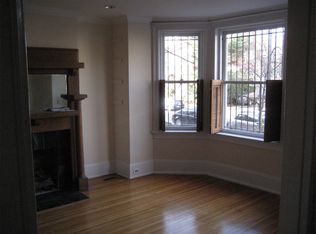Stately Edwardian steps to Lincoln Park, Maury Elementary, and Eastern Market, features wide rooms, soaring ceilings, and 3BR /3.5 BATHS on 3 levels. At over 2700 SF, this renovated turn-key home with 2 HVAC systems, and a new ROOF with SOLAR panels boasts some of the best storage anywhere on the Hill, replete with spacious closets and clever built-ins. Baby grand piano? Easily accommodated in the extra deep LR with stunning original chestnut stairs, sunny bay window, and large built-ins flanking the wood burning FP. Beautiful original pocket door leads to a comfortable DR accommodating ten, and main level HALF BATH is conveniently tucked between DR and KITCHEN. The spacious KITCHEN has double wall ovens, gas cooktop, Miele dishwasher, Sub-Zero refrigerator, and floor-to-ceiling custom cabinetry. Upstairs the OWNER~S SUITE is bright and serene, with tree-top views from the window seat, and a wall of built-in cabinetry. Gorgeous en suite BATH features double vanity, glass shower, and a separate water closet. Bright hallway houses built-in desk area, with 2 additional BRs and a spacious hall BATH with double sink and separate glass shower. The finished BASEMENT has a family/guest room, and storage galore (4 large closets!), plus a full BATH with tub, and laundry room. Seller is licensed real estate agent (who will miss this warm home!)
This property is off market, which means it's not currently listed for sale or rent on Zillow. This may be different from what's available on other websites or public sources.



