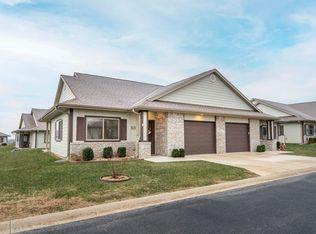:Its Finally Here! A 55+ gated community located in the Branson Hills area. Single level patio home with LVT Flooring, Quartz Counter-tops, Hardwood Cabinets, featuring an open floor plan. Contemporary colors with a modern exterior.......Clubhouse features kitchen, gathering hall, office space, fire-pits, outdoor grill and much more! . Listing pics are from a model unit and similar floor plan.
This property is off market, which means it's not currently listed for sale or rent on Zillow. This may be different from what's available on other websites or public sources.

