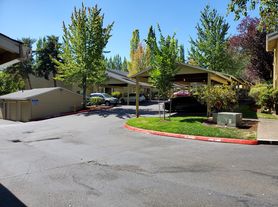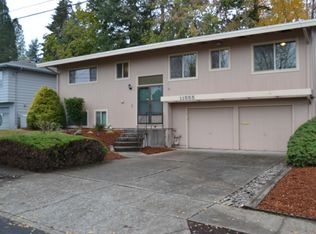*FULLY FURNISHED*
The listed price includes all furniture shown in the photos, a fully equipped kitchen, bedroom, and bathroom essentials.
The advertised rate reflects our best value for a one-year lease. Shorter stays or bookings during peak seasons may be priced higher. We're happy to provide customized pricing based on your desired dates and length of stay please reach out to learn more.
This stunning 4-bedroom, 3-bathroom home offers spacious living and modern amenities throughout. Located in a desirable neighborhood, it features a beautifully designed open floor plan with a cozy gas fireplace in the living room and luxury vinyl plank flooring. The gourmet kitchen comes complete with quartz countertops, stainless steel appliances, a large island, and a pantry, making it perfect for entertaining. The main level boasts a formal dining room, a family room, and a 4th bedroom, while the upper level includes the spacious primary suite with a walk-in closet, soaking tub, double sinks, and a walk-in shower. The additional bedrooms are also generously sized with wall-to-wall carpet. With a two-car attached garage, a well-maintained driveway, and a private backyard space, this home is perfect for family living.
Guest Access
Clean, Fully Furnished and Decorated Home Located in Tigard
Remodeled Kitchen Equipped with Granite Countertops and a Spacious Center Island
4 Bedrooms, one of which is on the First Floor
One Separate Study Room for Your Office Use
3 Full Bathrooms for Your Convenience
Hardwood Flooring in the common area and carpet for bedrooms
Fenced Backyard With Relaxing Patio Area, including Ample Outdoor Seating
2 Car Attached Garage & Additional Street Parking Available
EV charger installed in the garage for your convenience
Laundry Room With Washer and Dryer
Location
The house combines suburban serenity with urban convenience in a highly sought-after location. Shopping and dining thrive nearby, with Washington Square Mall (3.5 miles, 7-minute drive) offering upscale retail and entertainment, while daily essentials are met at Trader Joe's (2.2 miles, 5-minute drive) and Bridgeport Village (4 miles, 8-minute drive), a premier lifestyle hub. Healthcare is easily accessible, including Kaiser Permanente Tigard Medical Office (3 miles, 6-minute drive) for routine care and Providence St. Vincent Medical Center (6 miles, 12-minute drive) for comprehensive services. Families benefit from the Tigard-Tualatin School District, renowned for Tigard High School (2.8 miles, 6-minute drive), Twality Middle School (1.5 miles, 4-minute drive), and Mary Woodward Elementary (1.2 miles, 3-minute drive). Commuting is effortless with quick access to I-5 (2 miles, 5-minute drive) and OR-217 (3 miles, 7-minute drive), connecting to downtown Portland (15 minutes) and Beaverton (10 minutes). Public transit options include the MAX Light Rail's Hall/Nimbus Station (3 miles, 8-minute drive), providing direct access to Portland's metro network. This home is ideal for families and professionals seeking a balanced lifestyle with seamless access to amenities, top-rated schools, and major employment hubs.
utilities are not included
pet fee: $5 each per day
House for rent
Accepts Zillow applications
$4,500/mo
Fees may apply
12099 SW Aspen Ridge Dr, Tigard, OR 97224
4beds
2,341sqft
Price may not include required fees and charges. Price shown reflects the lease term provided. Learn more|
Single family residence
Available now
Cats, small dogs OK
Central air
In unit laundry
Attached garage parking
Forced air
What's special
Spacious livingModern amenitiesPrivate backyard spaceWalk-in closetFamily roomFormal dining roomWalk-in shower
- 41 days |
- -- |
- -- |
Zillow last checked: 11 hours ago
Listing updated: February 22, 2026 at 10:38pm
Travel times
Facts & features
Interior
Bedrooms & bathrooms
- Bedrooms: 4
- Bathrooms: 3
- Full bathrooms: 3
Heating
- Forced Air
Cooling
- Central Air
Appliances
- Included: Dishwasher, Dryer, Microwave, Oven, Refrigerator, Washer
- Laundry: In Unit
Features
- Walk In Closet
- Flooring: Hardwood
- Furnished: Yes
Interior area
- Total interior livable area: 2,341 sqft
Property
Parking
- Parking features: Attached
- Has attached garage: Yes
- Details: Contact manager
Features
- Exterior features: Heating system: Forced Air, Walk In Closet
Details
- Parcel number: 2S110BC15700
Construction
Type & style
- Home type: SingleFamily
- Property subtype: Single Family Residence
Community & HOA
Location
- Region: Tigard
Financial & listing details
- Lease term: 1 Month
Price history
| Date | Event | Price |
|---|---|---|
| 1/23/2026 | Price change | $4,500-43.8%$2/sqft |
Source: Zillow Rentals Report a problem | ||
| 1/7/2026 | Listed for rent | $8,000$3/sqft |
Source: Zillow Rentals Report a problem | ||
| 1/7/2026 | Listing removed | $8,000$3/sqft |
Source: Zillow Rentals Report a problem | ||
| 10/13/2025 | Price change | $8,000-11.1%$3/sqft |
Source: Zillow Rentals Report a problem | ||
| 6/18/2025 | Listed for rent | $9,000$4/sqft |
Source: Zillow Rentals Report a problem | ||
Neighborhood: 97224
Nearby schools
GreatSchools rating
- 4/10Alberta Rider Elementary SchoolGrades: K-5Distance: 0.4 mi
- 5/10Twality Middle SchoolGrades: 6-8Distance: 1.4 mi
- 4/10Tualatin High SchoolGrades: 9-12Distance: 4 mi

