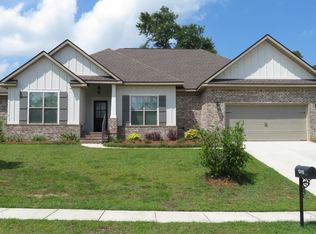Closed
$417,000
12097 Aurora Way, Spanish Fort, AL 36527
4beds
2,345sqft
Residential
Built in 2019
0.28 Acres Lot
$437,000 Zestimate®
$178/sqft
$2,614 Estimated rent
Home value
$437,000
$415,000 - $459,000
$2,614/mo
Zestimate® history
Loading...
Owner options
Explore your selling options
What's special
This beautiful Craftsman style brick home is located in the Grace Magnolias subdivision. It boasts a charming and inviting exterior with its characteristic architectural features, such as a prominent front porch, tapered columns, and decorative detailing. The house offers ample space with its four bedrooms and three full baths, providing comfortable accommodation for a family or guests. Upon entering, you’ll be greeted by a warm and welcoming interior. The kitchen features gorgeous granite countertops and stone backsplash with white cabinets, adding a touch of elegance to the space. The combination of hardwood, ceramic tile and carpet flooring throughout the house offers a blend of style and comfort.The backyard is enclosed by a wood privacy fence, providing a private and secure outdoor area for relaxation or gatherings. For added safety and peace of mind, the house is equipped with a security system and ring doorbell, ensuring your home is well-protected. In case of inclement weather, a home generator is available, ready to provide power during storms or outages, ensuring that you can continue with your daily activities without interruption. House also has metal storm panels for all windows. For convenience, the house includes a 2-car garage, allowing for parking and storage of vehicles. Additionally, the garage is wheelchair accessible, providing ease of entry and exit for individuals with mobility needs. Completing the property is a storage shed located in the back, offering additional space for storing tools, equipment, or outdoor gear. This Craftsman style house in the Grace Magnolias subdivision combines aesthetic appeal, functionality, and thoughtful amenities, making it an ideal home for those seeking comfort, style, and practicality
Zillow last checked: 8 hours ago
Listing updated: October 17, 2023 at 08:43am
Listed by:
Nita Summerlin 251-753-0722,
RE/MAX Realty Professionals
Bought with:
Bryan Olson
Roberts Brothers TREC
Source: Baldwin Realtors,MLS#: 348100
Facts & features
Interior
Bedrooms & bathrooms
- Bedrooms: 4
- Bathrooms: 3
- Full bathrooms: 3
- Main level bedrooms: 4
Primary bedroom
- Features: 1st Floor Primary, Multiple Walk in Closets, Walk-In Closet(s)
- Level: Main
- Area: 256
- Dimensions: 16 x 16
Bedroom 2
- Level: Main
- Area: 168
- Dimensions: 12 x 14
Bedroom 3
- Level: Main
- Area: 154
- Dimensions: 14 x 11
Bedroom 4
- Level: Main
- Area: 144
- Dimensions: 12 x 12
Primary bathroom
- Features: Double Vanity, Soaking Tub, Separate Shower, Private Water Closet
Dining room
- Features: Breakfast Room, Separate Dining Room
- Level: Main
- Area: 168
- Dimensions: 12 x 14
Kitchen
- Level: Main
- Area: 140
- Dimensions: 10 x 14
Living room
- Level: Main
- Area: 361
- Dimensions: 19 x 19
Heating
- Electric
Cooling
- Electric, Ceiling Fan(s)
Appliances
- Included: Dishwasher, Disposal, Microwave, Electric Range, Refrigerator w/Ice Maker, Electric Water Heater
Features
- Breakfast Bar, Ceiling Fan(s), High Ceilings, Split Bedroom Plan, Storage, Vaulted Ceiling(s)
- Flooring: Carpet, Tile, Wood
- Has basement: No
- Number of fireplaces: 1
- Fireplace features: Electric, Gas Log, Living Room
Interior area
- Total structure area: 2,345
- Total interior livable area: 2,345 sqft
Property
Parking
- Total spaces: 2
- Parking features: Attached, Garage, Side Entrance, Garage Door Opener
- Has attached garage: Yes
- Covered spaces: 2
Features
- Levels: One
- Stories: 1
- Patio & porch: Patio
- Exterior features: Termite Contract
- Has view: Yes
- View description: Southern View
- Waterfront features: No Waterfront
Lot
- Size: 0.28 Acres
- Dimensions: 90 x 140
- Features: Less than 1 acre, Interior Lot, Level, Few Trees
Details
- Parcel number: 3304190000002.240
Construction
Type & style
- Home type: SingleFamily
- Architectural style: Craftsman
- Property subtype: Residential
Materials
- Brick, Concrete, Frame, Fortified-Gold
- Foundation: Slab
- Roof: Composition
Condition
- Resale
- New construction: No
- Year built: 2019
Utilities & green energy
- Gas: Gas-Natural
- Sewer: Grinder Pump, Public Sewer
- Water: Public
- Utilities for property: Natural Gas Connected, Underground Utilities, Cable Connected
Community & neighborhood
Security
- Security features: Carbon Monoxide Detector(s)
Location
- Region: Spanish Fort
- Subdivision: Grace Magnolias
HOA & financial
HOA
- Has HOA: Yes
- HOA fee: $300 annually
- Services included: Association Management, Insurance, Maintenance Grounds
Other
Other facts
- Ownership: Whole/Full
Price history
| Date | Event | Price |
|---|---|---|
| 10/16/2023 | Sold | $417,000-3%$178/sqft |
Source: | ||
| 8/21/2023 | Price change | $430,000-2.3%$183/sqft |
Source: | ||
| 8/4/2023 | Price change | $440,000-1.1%$188/sqft |
Source: | ||
| 7/17/2023 | Price change | $445,000-1.1%$190/sqft |
Source: | ||
| 6/13/2023 | Price change | $450,000-2.2%$192/sqft |
Source: | ||
Public tax history
| Year | Property taxes | Tax assessment |
|---|---|---|
| 2025 | $1,541 -4.8% | $44,060 -4.6% |
| 2024 | $1,618 -1.6% | $46,200 +1.1% |
| 2023 | $1,645 | $45,700 +24.5% |
Find assessor info on the county website
Neighborhood: 36527
Nearby schools
GreatSchools rating
- 10/10Stonebridge ElementaryGrades: K-6Distance: 0.8 mi
- 10/10Spanish Fort Middle SchoolGrades: 7-8Distance: 3.1 mi
- 10/10Spanish Fort High SchoolGrades: 9-12Distance: 2.2 mi
Schools provided by the listing agent
- Elementary: Stonebridge Elementary
- Middle: Spanish Fort Middle
- High: Spanish Fort High
Source: Baldwin Realtors. This data may not be complete. We recommend contacting the local school district to confirm school assignments for this home.

Get pre-qualified for a loan
At Zillow Home Loans, we can pre-qualify you in as little as 5 minutes with no impact to your credit score.An equal housing lender. NMLS #10287.
Sell for more on Zillow
Get a free Zillow Showcase℠ listing and you could sell for .
$437,000
2% more+ $8,740
With Zillow Showcase(estimated)
$445,740