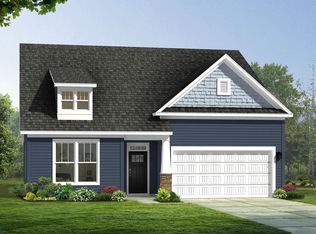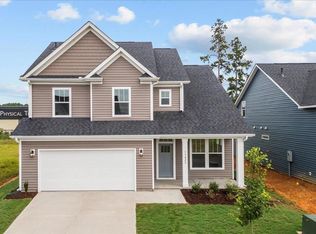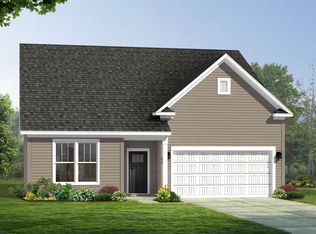Sold co op member
$385,990
12095 Mahogany Cir, Inman, SC 29349
4beds
2,402sqft
Single Family Residence
Built in 2025
8,276.4 Square Feet Lot
$393,400 Zestimate®
$161/sqft
$2,658 Estimated rent
Home value
$393,400
$374,000 - $413,000
$2,658/mo
Zestimate® history
Loading...
Owner options
Explore your selling options
What's special
Welcome to Walnut Ridge! New craftsman-style single-family homes in Inman, SC. Less than 5 minutes from Lake Bowen, Walnut Ridge offers open concept kitchens, beautiful family rooms, and spacious first and second level owner's suites! Close to I-26 and I-85, you’ll be only 15 minutes to North Carolina or 20 minutes to Downtown Spartanburg. Located just off Highway 9 near ample shopping, dining, and entertainment. Spend your time at nearby Woodfin Ridge Golf Course, Tryon Equestrian Center, and the Foothills of the Blue Ridge Mountains. Spartanburg District 2 Schools. With a surrounding area like this, Walnut Ridge is an amazing place to call home! Home is complete, pictures coming soon. The Craftsman style Cooper home with 2400 square feet of living space is perfect for those wanting main floor living! Entering the home from your covered front porch into your spacious entry you have 2 bedrooms and a full bath adjacent to the foyer. The kitchen is a chefs dream with beautiful white cabinetry, white Quartz countertops, center island with navy cabinetry and farmhouse sink, under cabinet lighting, and stainless steel gas appliances. The large living room is perfect for entertaining and features high ceilings and tall windows for lots of natural light. Off the breakfast room is a screened in back porch overlooking your backyard. The Primary Suite is situated off the living room and features double vanities, walk in closet and beautiful tiled shower with built in seat. Up the Oak staircase is a fourth bedroom with full bath and walk in closet along with a multi use room and extra storage space. All our homes feature our Smart Home Technology Package including a video doorbell, keyless entry and touch screen hub. Additionally, our homes are built for efficiency and comfort helping to reduce your energy costs. Our dedicated local warranty team is here for your needs after closing as well. Come by today for your personal tour and make Walnut Ridge your new home.
Zillow last checked: 8 hours ago
Listing updated: July 31, 2025 at 06:01pm
Listed by:
Chelsea Cathcart 864-202-6354,
DRB Group South Carolina, LLC
Bought with:
Stephanie Burger, SC
Coldwell Banker Caine
Source: SAR,MLS#: 321313
Facts & features
Interior
Bedrooms & bathrooms
- Bedrooms: 4
- Bathrooms: 3
- Full bathrooms: 3
- Main level bathrooms: 2
- Main level bedrooms: 3
Primary bedroom
- Level: First
- Area: 252
- Dimensions: 14x18
Bedroom 2
- Level: First
- Area: 132
- Dimensions: 12x11
Bedroom 3
- Level: First
- Area: 144
- Dimensions: 12x12
Bedroom 4
- Level: Second
- Area: 168
- Dimensions: 14x12
Bonus room
- Level: Second
- Area: 260
- Dimensions: 13x20
Breakfast room
- Level: 11x10
- Dimensions: 1
Kitchen
- Level: First
- Area: 154
- Dimensions: 14x11
Laundry
- Level: First
- Area: 63
- Dimensions: 9x7
Living room
- Level: First
- Area: 336
- Dimensions: 14x24
Heating
- Forced Air, Gas - Natural
Cooling
- Central Air, Electricity
Appliances
- Included: Range, Dishwasher, Disposal, Gas Oven, Self Cleaning Oven, Microwave, Gas Range, Gas Water Heater
- Laundry: 1st Floor, Electric Dryer Hookup
Features
- Cathedral Ceiling(s), Attic Stairs Pulldown, Ceiling - Smooth, Solid Surface Counters, Open Floorplan, Split Bedroom Plan, Pantry, Smart Home
- Flooring: Carpet, Luxury Vinyl
- Windows: Tilt-Out
- Has basement: No
- Attic: Pull Down Stairs
- Has fireplace: No
Interior area
- Total interior livable area: 2,402 sqft
- Finished area above ground: 2,402
- Finished area below ground: 0
Property
Parking
- Total spaces: 2
- Parking features: Garage Door Opener, 2 Car Attached, Attached Garage
- Attached garage spaces: 2
- Has uncovered spaces: Yes
Features
- Levels: Two
- Patio & porch: Porch, Screened
Lot
- Size: 8,276 sqft
- Features: Level
- Topography: Level
Details
- Parcel number: 2290003653
Construction
Type & style
- Home type: SingleFamily
- Architectural style: Craftsman
- Property subtype: Single Family Residence
Materials
- Vinyl Siding
- Foundation: Slab
- Roof: Architectural
Condition
- New construction: Yes
- Year built: 2025
Details
- Builder name: Drb Homes
Utilities & green energy
- Electric: Duke
- Gas: Piedmont
- Sewer: Public Sewer
- Water: Public, Spartanbur
Community & neighborhood
Security
- Security features: Smoke Detector(s)
Community
- Community features: Common Areas, Street Lights, Dog Park
Location
- Region: Inman
- Subdivision: Walnut Ridge
HOA & financial
HOA
- Has HOA: Yes
- HOA fee: $650 annually
- Amenities included: Street Lights
Price history
| Date | Event | Price |
|---|---|---|
| 7/29/2025 | Sold | $385,990-0.5%$161/sqft |
Source: | ||
| 5/14/2025 | Pending sale | $387,990$162/sqft |
Source: | ||
| 5/9/2025 | Price change | $387,990-0.5%$162/sqft |
Source: | ||
| 4/4/2025 | Price change | $389,990-6%$162/sqft |
Source: | ||
| 3/14/2025 | Listed for sale | $414,990$173/sqft |
Source: | ||
Public tax history
| Year | Property taxes | Tax assessment |
|---|---|---|
| 2025 | -- | $150 |
Find assessor info on the county website
Neighborhood: 29349
Nearby schools
GreatSchools rating
- 5/10Oakland Elementary SchoolGrades: PK-5Distance: 1.5 mi
- 7/10Boiling Springs Middle SchoolGrades: 6-8Distance: 1.6 mi
- 7/10Boiling Springs High SchoolGrades: 9-12Distance: 3.9 mi
Schools provided by the listing agent
- Elementary: 2-Oakland
- Middle: 2-Boiling Springs
- High: 2-Boiling Springs
Source: SAR. This data may not be complete. We recommend contacting the local school district to confirm school assignments for this home.
Get a cash offer in 3 minutes
Find out how much your home could sell for in as little as 3 minutes with a no-obligation cash offer.
Estimated market value$393,400
Get a cash offer in 3 minutes
Find out how much your home could sell for in as little as 3 minutes with a no-obligation cash offer.
Estimated market value
$393,400


