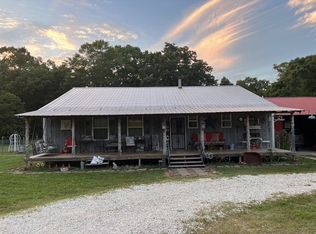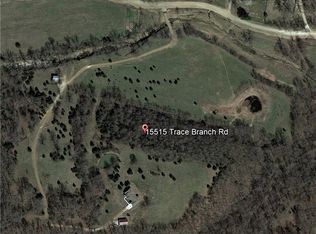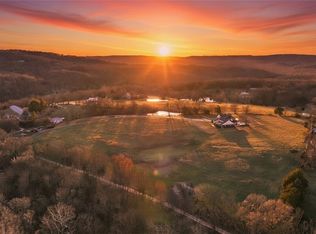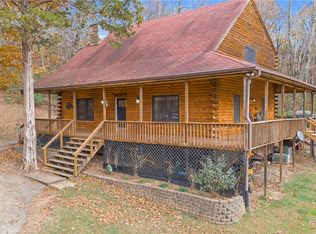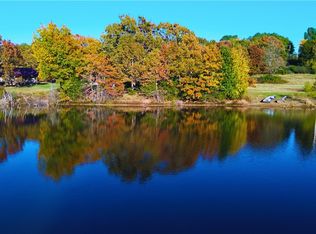Tucked away on 56 total acres of peaceful Arkansas countryside, this charming 1,920 sq ft cabin offers an exceptional blend of privacy, space, and convenience just 20 minutes from town. The original 16-acre homesite features 4 cleared acres and 12 wooded acres, while an additional 40 acres nearby provides even more room to explore, hunt, or invest. Built in 2014, the cabin offers four flexible rooms, including a spacious primary suite with walk-in closet and private bath. The open-concept layout flows effortlessly from the family room to the dining area and generous kitchen with pantry, anchored by a cozy wood stove. Enjoy morning coffee or sunsets from the covered front porch. Additional highlights include a 32x30 attached carport with storage, unfinished attic for future expansion, established gardens, fire pit, horseshoe area, and a 100+ yard shooting lane. A rare opportunity to own a private retreat designed for comfort, recreation, and connection to nature.
For sale
$650,000
12095 & 12107 Volcano Rd, West Fork, AR 72774
4beds
1,920sqft
Est.:
Single Family Residence
Built in 2014
56 Acres Lot
$624,800 Zestimate®
$339/sqft
$-- HOA
What's special
- 12 days |
- 619 |
- 22 |
Zillow last checked: 8 hours ago
Listing updated: January 21, 2026 at 07:16am
Listed by:
Taylor Glenn 479-633-7411,
Collier & Associates- Rogers Branch 479-274-0977
Source: ArkansasOne MLS,MLS#: 1333174 Originating MLS: Northwest Arkansas Board of REALTORS MLS
Originating MLS: Northwest Arkansas Board of REALTORS MLS
Tour with a local agent
Facts & features
Interior
Bedrooms & bathrooms
- Bedrooms: 4
- Bathrooms: 2
- Full bathrooms: 2
Heating
- Wood Stove
Cooling
- Ductless
Appliances
- Included: Electric Water Heater, Propane Cooktop, Refrigerator, Washer
- Laundry: Washer Hookup, Dryer Hookup
Features
- Ceiling Fan(s), Walk-In Closet(s), Wood Burning Stove
- Flooring: Carpet, Tile, Wood
- Basement: Crawl Space
- Number of fireplaces: 1
- Fireplace features: Wood Burning Stove
Interior area
- Total structure area: 1,920
- Total interior livable area: 1,920 sqft
Video & virtual tour
Property
Parking
- Total spaces: 2
- Parking features: Attached Carport
- Has carport: Yes
- Covered spaces: 2
Features
- Levels: One
- Stories: 1
- Patio & porch: Deck
- Exterior features: Gravel Driveway
- Has private pool: Yes
- Pool features: Above Ground, Pool, Private
- Fencing: Front Yard,Partial
- Waterfront features: None
Lot
- Size: 56 Acres
- Features: None, Rural Lot, Wooded
Details
- Additional structures: Outbuilding, Workshop
- Additional parcels included: 00106538005
- Parcel number: 00106531000
- Special conditions: None
- Wooded area: 52
Construction
Type & style
- Home type: SingleFamily
- Architectural style: Cabin,Ranch
- Property subtype: Single Family Residence
Materials
- Metal Siding
- Foundation: Block, Crawlspace
- Roof: Metal
Condition
- New construction: No
- Year built: 2014
Utilities & green energy
- Sewer: Septic Tank
- Water: Rural
- Utilities for property: Electricity Available, Propane, Septic Available
Community & HOA
Community
- Security: Fire Alarm
- Subdivision: 30-15-29 & 29-15-29
Location
- Region: West Fork
Financial & listing details
- Price per square foot: $339/sqft
- Annual tax amount: $738
- Date on market: 1/15/2026
- Cumulative days on market: 13 days
- Road surface type: Gravel
Estimated market value
$624,800
$594,000 - $656,000
$1,959/mo
Price history
Price history
| Date | Event | Price |
|---|---|---|
| 1/16/2026 | Listed for sale | $650,000-22.5%$339/sqft |
Source: | ||
| 10/31/2025 | Listing removed | $839,000$437/sqft |
Source: | ||
| 7/10/2025 | Price change | $839,000-0.7%$437/sqft |
Source: | ||
| 5/6/2025 | Price change | $845,000-0.6%$440/sqft |
Source: | ||
| 3/24/2025 | Listed for sale | $850,000$443/sqft |
Source: | ||
Public tax history
Public tax history
Tax history is unavailable.BuyAbility℠ payment
Est. payment
$3,030/mo
Principal & interest
$2520
Property taxes
$282
Home insurance
$228
Climate risks
Neighborhood: 72774
Nearby schools
GreatSchools rating
- 7/10Greenland Middle SchoolGrades: 5-8Distance: 5.7 mi
- 6/10Greenland High SchoolGrades: 9-12Distance: 5.6 mi
- 3/10Greenland Elementary SchoolGrades: K-4Distance: 5.7 mi
Schools provided by the listing agent
- District: Greenland
Source: ArkansasOne MLS. This data may not be complete. We recommend contacting the local school district to confirm school assignments for this home.
- Loading
- Loading
