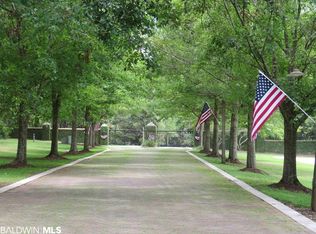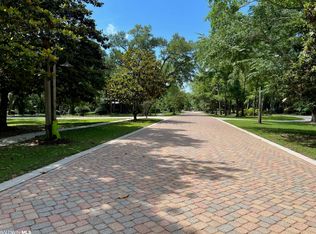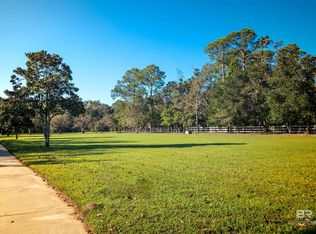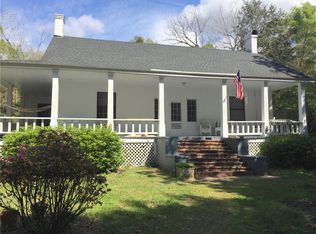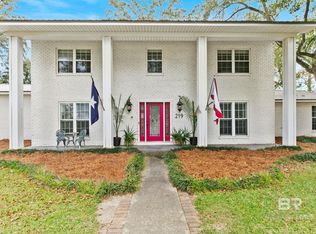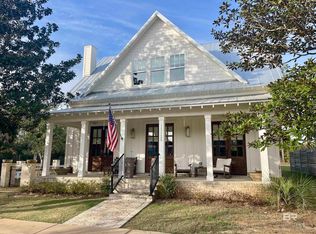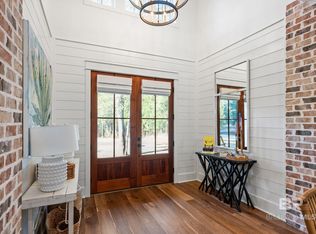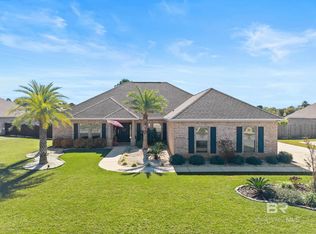Nestled within this sought-after gated community, this magnificent custom jewel box of a home, built by Colonial Country Custom Home Builders exudes southern charm and elegance. This beautiful southern cottage boasts 4 bedrooms and 3.5 baths, with gorgeous heart pine floors, spacious living areas, and exposed beams. The energy-saving Pella storm windows and doors ensure comfort year-round. The primary, first floor bedroom and bath offer a spa-like retreat, featuring a soaking tub, brand new tiled separate shower, brand new quartz on vanity and a large walk-in closet. The additional three upstairs bedrooms are generously sized with ample closet space. An oversized detached 2 car garage provides extra storage and plenty of room for vehicles. Enjoy serene views from your freshly painted fenced backyard oasis of the tranquil pond and farm area, perfect for a peaceful escape. The neighborhood offers luxurious, hotel-like amenities, including a saltwater swimming pool, pool house, guest accommodations, and a river clubhouse. Entertaining is a breeze with a four-sided fireplace and BBQ area. Outdoor enthusiasts will appreciate the loaner community kayaks and launch, providing direct access to the Cold Hole on Magnolia River. Beautiful southern oaks and split brick roads add charm and character to this unique community, where lawn care is included in your HOA dues, offering you more time to relax and enjoy. One area of the side yard doesn't have a large enough gate for the mowers to enter so homeowner does that small area. Welcome to your new southern haven! Buyer to verify all information during due diligence. Seller hired a home inspector to examine the property. This report is in additional documents. Seller remedied all deficiencies from report. Seller is agreeable to transfer flood policy to new buyer, which offers a significant discount to buyer. The current flood policy is $647 per year.
Active
Price cut: $11K (11/8)
$649,900
12094 Old Federal Rd, Magnolia Springs, AL 36555
4beds
2,786sqft
Est.:
Residential
Built in 2002
0.28 Acres Lot
$-- Zestimate®
$233/sqft
$167/mo HOA
What's special
Bbq areaFour-sided fireplaceSaltwater swimming poolBeautiful southern oaksSplit brick roadsSoaking tubExposed beams
- 170 days |
- 823 |
- 50 |
Zillow last checked: 8 hours ago
Listing updated: November 10, 2025 at 10:38am
Listed by:
Michelle Bigler 251-367-1111,
Bayside Real Estate Group
Source: Baldwin Realtors,MLS#: 382930
Tour with a local agent
Facts & features
Interior
Bedrooms & bathrooms
- Bedrooms: 4
- Bathrooms: 4
- Full bathrooms: 3
- 1/2 bathrooms: 1
- Main level bedrooms: 1
Rooms
- Room types: Living/Dining
Primary bedroom
- Features: 1st Floor Primary, Walk-In Closet(s)
- Level: Main
- Area: 200
- Dimensions: 20 x 10
Bedroom 2
- Level: Second
- Area: 132
- Dimensions: 12 x 11
Bedroom 3
- Level: Second
- Area: 132
- Dimensions: 12 x 11
Bedroom 4
- Level: Second
- Area: 100
- Dimensions: 10 x 10
Primary bathroom
- Features: Soaking Tub, Separate Shower
Kitchen
- Level: Main
- Area: 140
- Dimensions: 10 x 14
Living room
- Level: Main
- Area: 338
- Dimensions: 13 x 26
Heating
- Central
Cooling
- Electric, Ceiling Fan(s)
Appliances
- Included: Dishwasher, Disposal, Convection Oven, Microwave, Gas Range, Tankless Water Heater
Features
- Ceiling Fan(s), High Ceilings, Split Bedroom Plan
- Flooring: Split Brick, Wood
- Windows: Window Treatments, Double Pane Windows
- Has basement: No
- Has fireplace: No
- Fireplace features: None
Interior area
- Total structure area: 2,786
- Total interior livable area: 2,786 sqft
Video & virtual tour
Property
Parking
- Total spaces: 2
- Parking features: Detached, Garage, Garage Door Opener
- Has garage: Yes
- Covered spaces: 2
Features
- Levels: Two
- Patio & porch: Covered, Rear Porch, Front Porch
- Exterior features: Irrigation Sprinkler
- Pool features: Community, Association
- Fencing: Fenced
- Has view: Yes
- View description: Other
- Waterfront features: Pond, River Acc (<=1/4 Mi)
Lot
- Size: 0.28 Acres
- Dimensions: 85 x 145
- Features: Less than 1 acre, Level, Few Trees
Details
- Parcel number: 5508380000050.001912
- Zoning description: Single Family Residence
Construction
Type & style
- Home type: SingleFamily
- Architectural style: Cottage
- Property subtype: Residential
Materials
- Hardboard
- Foundation: Pillar/Post/Pier
- Roof: Metal
Condition
- Resale
- New construction: No
- Year built: 2002
Utilities & green energy
- Electric: Baldwin EMC
- Utilities for property: Riviera Utilities
Community & HOA
Community
- Features: BBQ Area, Clubhouse, Landscaping, Pool, Gated
- Security: Smoke Detector(s), Carbon Monoxide Detector(s)
- Subdivision: The Commons
HOA
- Has HOA: Yes
- Services included: Association Management, Clubhouse, Pool
- HOA fee: $500 quarterly
Location
- Region: Magnolia Springs
Financial & listing details
- Price per square foot: $233/sqft
- Tax assessed value: $614,500
- Annual tax amount: $1,778
- Price range: $649.9K - $649.9K
- Date on market: 7/30/2025
- Ownership: Whole/Full
Estimated market value
Not available
Estimated sales range
Not available
Not available
Price history
Price history
| Date | Event | Price |
|---|---|---|
| 11/8/2025 | Price change | $649,900-1.7%$233/sqft |
Source: | ||
| 8/9/2025 | Price change | $660,900-2.1%$237/sqft |
Source: | ||
| 7/30/2025 | Listed for sale | $674,900$242/sqft |
Source: | ||
| 7/29/2025 | Listing removed | $674,900$242/sqft |
Source: | ||
| 7/14/2025 | Listed for sale | $674,900-0.7%$242/sqft |
Source: | ||
Public tax history
Public tax history
| Year | Property taxes | Tax assessment |
|---|---|---|
| 2025 | $1,302 -1% | $61,460 -1% |
| 2024 | $1,315 -2.3% | $62,060 -2.3% |
| 2023 | $1,346 | $63,500 +71.3% |
Find assessor info on the county website
BuyAbility℠ payment
Est. payment
$3,626/mo
Principal & interest
$3037
Home insurance
$227
Other costs
$362
Climate risks
Neighborhood: 36555
Nearby schools
GreatSchools rating
- 8/10Magnolia SchoolGrades: PK-6Distance: 1.8 mi
- 4/10Foley Middle SchoolGrades: 7-8Distance: 4.7 mi
- 7/10Foley High SchoolGrades: 9-12Distance: 4.8 mi
Schools provided by the listing agent
- Elementary: Magnolia School
- Middle: Foley Middle
- High: Foley High
Source: Baldwin Realtors. This data may not be complete. We recommend contacting the local school district to confirm school assignments for this home.
- Loading
- Loading
