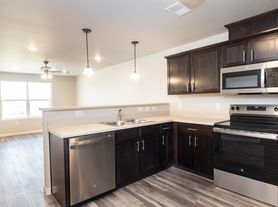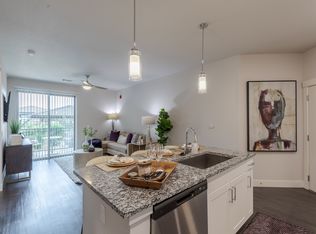Beautiful 2 bedroom 2 bath, ground floor condo in desirable Dakota Ridge. Wide open living spaces, upgraded floors, kitchen and baths. Master bath is has a spacious oval tub and freestanding shower. Lots of parks and open space nearby, views of mountains , convenient to everything!
No smoking. Tennant pays electricity
Apartment for rent
Accepts Zillow applications
$2,950/mo
12093 W Cross Dr APT 107, Littleton, CO 80127
2beds
1,209sqft
Price may not include required fees and charges.
Apartment
Available now
No pets
Central air
In unit laundry
Off street parking
Forced air
What's special
Views of mountainsWide open living spacesUpgraded floorsFreestanding shower
- 7 days |
- -- |
- -- |
Zillow last checked: 10 hours ago
Listing updated: December 02, 2025 at 05:50pm
Learn more about the building:
Travel times
Facts & features
Interior
Bedrooms & bathrooms
- Bedrooms: 2
- Bathrooms: 2
- Full bathrooms: 2
Heating
- Forced Air
Cooling
- Central Air
Appliances
- Included: Dishwasher, Dryer, Microwave, Oven, Refrigerator, Washer
- Laundry: In Unit
Features
- Flooring: Hardwood
- Furnished: Yes
Interior area
- Total interior livable area: 1,209 sqft
Property
Parking
- Parking features: Off Street
- Details: Contact manager
Features
- Exterior features: Electricity not included in rent, Heating system: Forced Air
Details
- Parcel number: 5917411009
Construction
Type & style
- Home type: Apartment
- Property subtype: Apartment
Building
Management
- Pets allowed: No
Community & HOA
Location
- Region: Littleton
Financial & listing details
- Lease term: 1 Year
Price history
| Date | Event | Price |
|---|---|---|
| 12/2/2025 | Listed for rent | $2,950+34.1%$2/sqft |
Source: Zillow Rentals | ||
| 9/24/2025 | Listing removed | $2,200$2/sqft |
Source: Zillow Rentals | ||
| 8/15/2025 | Price change | $2,200-8.3%$2/sqft |
Source: Zillow Rentals | ||
| 7/24/2025 | Price change | $2,400-4%$2/sqft |
Source: Zillow Rentals | ||
| 7/24/2025 | Listing removed | -- |
Source: Owner | ||
Neighborhood: 80127
There are 2 available units in this apartment building

