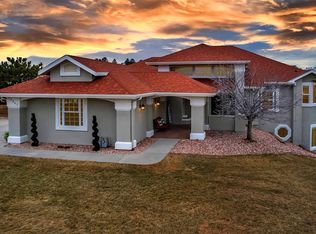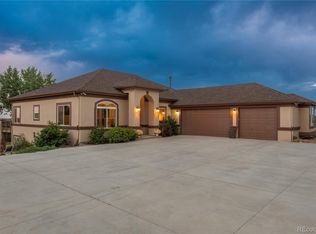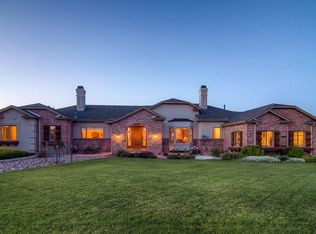Situated on 2.75 acres, just 8 minutes from downtown Parker, this 4 bed 3.5 bath ranch style home has been meticulously maintained. Completely remodeled in 2017, the kitchen features stainless steel appliances including a double oven with a gas cooktop. Open to the main living space and with french doors to the back patio and relaxing waterfall, this kitchen is an entertainer's dream. Each bedroom on the main floor has its own updated bathroom. There is also an updated half bath off the mud room. The walkout basement has high ceilings and ample natural light. Downstairs you will find two additional bedrooms and a bathroom as well as a newly renovated rec. room with a built in bar. Not a detail has been missed in this home, as it truly is one of a kind. New roof and driveway in 2018. New flooring and paint throughout in 2017.
This property is off market, which means it's not currently listed for sale or rent on Zillow. This may be different from what's available on other websites or public sources.


