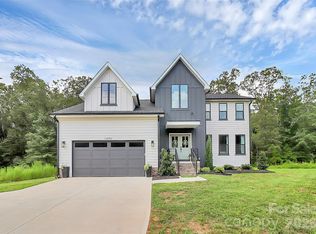Closed
$598,750
12093 Coyle Rd #6, Stanfield, NC 28163
4beds
2,883sqft
Single Family Residence
Built in 2024
1.35 Acres Lot
$613,400 Zestimate®
$208/sqft
$3,029 Estimated rent
Home value
$613,400
$577,000 - $650,000
$3,029/mo
Zestimate® history
Loading...
Owner options
Explore your selling options
What's special
Stunning board & batten custom modern Farmhouse on a private wooded 1.35-ac lot boasts spectacular views all year long & no HOA. All the living space you've been looking for w/ property large enough for your dreams. The wooded views are gorgeous for exploring, extending outdoor living space or enjoying plentiful gardens. The main floor features a bright open floorplan w/ custom features including an impressive kitchen island for gathering family & friends or preparing your favorite meal; plenty of storage, built-ins, a mudroom & more. The primary bedroom is a private haven located in the rear of the main floor w/ a luxurious en-suite bathroom, walk-in shower, & spacious walk-in closet. The 2nd floor will have three additional bedrooms, 2 full bathrooms & a bonus room. Treat yourself to the freedom and serenity this home offers, bringing comfort & style together to combine with the beauty & delight of nature. (List price includes the price of the lot. Photos are representational.)
Zillow last checked: 8 hours ago
Listing updated: January 19, 2024 at 09:24am
Listing Provided by:
Michelle Zawacki michelle.zawacki@bhhscarolinas.com,
Berkshire Hathaway HomeServices Carolinas Realty
Bought with:
Jordan Dry
My Townhome
Source: Canopy MLS as distributed by MLS GRID,MLS#: 4043344
Facts & features
Interior
Bedrooms & bathrooms
- Bedrooms: 4
- Bathrooms: 4
- Full bathrooms: 3
- 1/2 bathrooms: 1
- Main level bedrooms: 1
Primary bedroom
- Features: Walk-In Closet(s)
- Level: Main
Primary bedroom
- Level: Main
Bedroom s
- Level: Upper
Bedroom s
- Level: Upper
Bedroom s
- Level: Upper
Bedroom s
- Level: Upper
Bedroom s
- Level: Upper
Bedroom s
- Level: Upper
Bathroom full
- Level: Main
Bathroom half
- Level: Main
Bathroom full
- Level: Upper
Bathroom full
- Level: Upper
Bathroom full
- Level: Main
Bathroom half
- Level: Main
Bathroom full
- Level: Upper
Bathroom full
- Level: Upper
Bonus room
- Level: Upper
Bonus room
- Level: Upper
Dining room
- Level: Main
Dining room
- Level: Main
Family room
- Level: Main
Family room
- Level: Main
Kitchen
- Features: Breakfast Bar, Kitchen Island, Open Floorplan
- Level: Main
Kitchen
- Level: Main
Laundry
- Level: Main
Laundry
- Level: Main
Other
- Level: Main
Other
- Level: Main
Heating
- Central, Zoned
Cooling
- Central Air, Zoned
Appliances
- Included: Dishwasher, Microwave
- Laundry: Laundry Room
Features
- Flooring: Carpet, Tile, Vinyl
- Has basement: No
- Fireplace features: Family Room
Interior area
- Total structure area: 2,883
- Total interior livable area: 2,883 sqft
- Finished area above ground: 2,883
- Finished area below ground: 0
Property
Parking
- Total spaces: 6
- Parking features: Driveway, Attached Garage, Garage Faces Front, Garage on Main Level
- Attached garage spaces: 2
- Uncovered spaces: 4
- Details: The entryway off of Coyle Rd to the driveway will be shared (about 15-20' of driveway). See attached drawings.
Features
- Levels: Two
- Stories: 2
- Patio & porch: Patio
Lot
- Size: 1.35 Acres
- Features: Wooded
Details
- Parcel number: 558403016064
- Zoning: RES
- Special conditions: Standard
Construction
Type & style
- Home type: SingleFamily
- Property subtype: Single Family Residence
Materials
- Brick Partial, Hardboard Siding
- Foundation: Crawl Space
- Roof: Shingle
Condition
- New construction: Yes
- Year built: 2024
Details
- Builder model: Woodward
- Builder name: Venture 8 Property Experts LLC
Utilities & green energy
- Sewer: Septic Installed
- Water: Well
- Utilities for property: Cable Available, Electricity Connected, Propane
Community & neighborhood
Security
- Security features: Carbon Monoxide Detector(s), Smoke Detector(s)
Location
- Region: Stanfield
- Subdivision: None
Other
Other facts
- Listing terms: Cash,Construction Perm Loan,Conventional,FHA,USDA Loan,VA Loan
- Road surface type: Concrete, Paved
Price history
| Date | Event | Price |
|---|---|---|
| 1/18/2024 | Sold | $598,750$208/sqft |
Source: | ||
| 8/30/2023 | Pending sale | $598,750$208/sqft |
Source: | ||
| 6/24/2023 | Listed for sale | $598,750$208/sqft |
Source: | ||
Public tax history
Tax history is unavailable.
Neighborhood: 28163
Nearby schools
GreatSchools rating
- 6/10Stanfield Elementary SchoolGrades: K-5Distance: 1.3 mi
- 6/10West Stanly Middle SchoolGrades: 6-8Distance: 3.5 mi
- 5/10West Stanly High SchoolGrades: 9-12Distance: 4.2 mi
Get pre-qualified for a loan
At Zillow Home Loans, we can pre-qualify you in as little as 5 minutes with no impact to your credit score.An equal housing lender. NMLS #10287.
