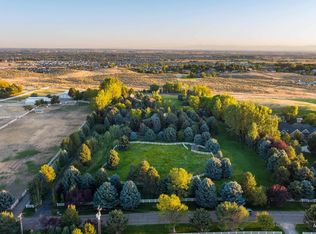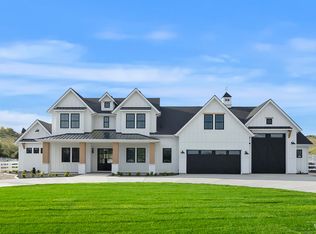Sold
Price Unknown
12091 W Lanktree Gulch Rd, Star, ID 83669
6beds
4baths
8,248sqft
Single Family Residence
Built in 2006
10.01 Acres Lot
$2,197,600 Zestimate®
$--/sqft
$4,907 Estimated rent
Home value
$2,197,600
$2.04M - $2.35M
$4,907/mo
Zestimate® history
Loading...
Owner options
Explore your selling options
What's special
Experience luxury & privacy on this stunning 10-acre equestrian estate with breathtaking views. Custom-built home with ample space for living, horses, livestock & toys. Entertain year-round with an outdoor kitchen, 2 covered patios & pool with waterslide & diving board. The private well-fed pond is full year round & stocked with fish for serene enjoyment. A custom equine set up with horse barn featuring 3 stalls, tack room, arena & pasture. The attached 3-car garage is 1,144sf & the 24’x44’ shop includes a 12’ door, drive-through access, upstairs storage & RV parking. Inside, the home boasts vaulted ceilings, a gourmet kitchen with Viking appliances & cozy great room with double-sided fireplace. The main-level boasts master en suite, living & dining rooms, 2 bedrooms, 1.5 baths, laundry room & hidden room! Enjoy hours of fun in the upstairs bonus & library with fireplace. A newly renovated walk-out basement features bonus & rec room, wet bar, wine room, bedrooms, baths & office. New exterior paint.
Zillow last checked: 8 hours ago
Listing updated: September 10, 2025 at 06:07pm
Listed by:
Heather Ferguson 208-963-2496,
Point Realty LLC
Bought with:
Carlene Wilson
Aspire Realty Group
Source: IMLS,MLS#: 98939969
Facts & features
Interior
Bedrooms & bathrooms
- Bedrooms: 6
- Bathrooms: 4
- Main level bathrooms: 2
- Main level bedrooms: 3
Primary bedroom
- Level: Main
- Area: 323
- Dimensions: 19 x 17
Bedroom 2
- Level: Main
- Area: 324
- Dimensions: 27 x 12
Bedroom 3
- Level: Main
- Area: 110
- Dimensions: 11 x 10
Bedroom 4
- Level: Lower
- Area: 224
- Dimensions: 16 x 14
Bedroom 5
- Level: Lower
- Area: 154
- Dimensions: 14 x 11
Dining room
- Level: Main
- Area: 180
- Dimensions: 15 x 12
Family room
- Level: Main
- Area: 368
- Dimensions: 23 x 16
Kitchen
- Level: Main
- Area: 240
- Dimensions: 20 x 12
Living room
- Level: Main
- Area: 256
- Dimensions: 16 x 16
Office
- Level: Lower
- Area: 323
- Dimensions: 19 x 17
Heating
- Forced Air, Geothermal, Heat Pump
Cooling
- Central Air
Appliances
- Included: Gas Water Heater, Tank Water Heater, Dishwasher, Disposal, Double Oven, Microwave, Oven/Range Built-In, Refrigerator, Water Softener Owned
Features
- Loft, Workbench, Bath-Master, Bed-Master Main Level, Guest Room, Split Bedroom, Den/Office, Formal Dining, Family Room, Great Room, Rec/Bonus, Double Vanity, Central Vacuum Plumbed, Walk-In Closet(s), Breakfast Bar, Pantry, Kitchen Island, Granite Counters, Number of Baths Main Level: 2, Number of Baths Below Grade: 1.5, Bonus Room Size: 39x23, Bonus Room Level: Upper
- Flooring: Concrete, Tile, Carpet
- Doors: Drivethrough Door(s)
- Basement: Walk-Out Access
- Has fireplace: Yes
- Fireplace features: Three or More, Gas
Interior area
- Total structure area: 8,248
- Total interior livable area: 8,248 sqft
- Finished area above ground: 4,821
- Finished area below ground: 3,427
Property
Parking
- Total spaces: 6
- Parking features: Garage Door Access, RV/Boat, Attached, Detached, RV Access/Parking, Driveway
- Attached garage spaces: 6
- Has uncovered spaces: Yes
- Details: Garage: 43x25
Features
- Levels: Single with Below Grade
- Patio & porch: Covered Patio/Deck
- Has private pool: Yes
- Pool features: In Ground, Pool, Private
- Has spa: Yes
- Spa features: Bath
- Fencing: Full,Fence/Livestock,Vinyl,Wire
- Has view: Yes
Lot
- Size: 10.01 Acres
- Features: 10 - 19.9 Acres, Garden, Geothermal Water, Horses, Irrigation Available, Views, Chickens, Auto Sprinkler System, Drip Sprinkler System, Full Sprinkler System, Pressurized Irrigation Sprinkler System, Irrigation Sprinkler System
Details
- Additional structures: Shop, Barn(s), Corral(s)
- Parcel number: R5782850060
- Zoning: Rr
- Horses can be raised: Yes
Construction
Type & style
- Home type: SingleFamily
- Property subtype: Single Family Residence
Materials
- Insulation, Frame, Stone, Stucco, HardiPlank Type
- Roof: Composition,Architectural Style
Condition
- Year built: 2006
Details
- Builder name: Trinity Homes
Utilities & green energy
- Electric: 220 Volts
- Sewer: Septic Tank
- Water: Well
- Utilities for property: Electricity Connected, Cable Connected
Community & neighborhood
Location
- Region: Star
- Subdivision: Monument Ridge
HOA & financial
HOA
- Has HOA: Yes
- HOA fee: $750 quarterly
Other
Other facts
- Listing terms: Cash,Conventional,VA Loan
- Ownership: Fee Simple,Fractional Ownership: No
- Road surface type: Paved
Price history
Price history is unavailable.
Public tax history
| Year | Property taxes | Tax assessment |
|---|---|---|
| 2025 | $7,700 +11.5% | $2,111,900 -2.2% |
| 2024 | $6,903 -24.4% | $2,158,400 +23.1% |
| 2023 | $9,127 -1% | $1,752,800 -21.9% |
Find assessor info on the county website
Neighborhood: 83669
Nearby schools
GreatSchools rating
- 7/10Star Elementary SchoolGrades: PK-5Distance: 2.3 mi
- 9/10STAR MIDDLE SCHOOLGrades: 6-8Distance: 2 mi
- 10/10Eagle High SchoolGrades: 9-12Distance: 5.5 mi
Schools provided by the listing agent
- Elementary: Star
- Middle: Star
- High: Eagle
- District: West Ada School District
Source: IMLS. This data may not be complete. We recommend contacting the local school district to confirm school assignments for this home.

