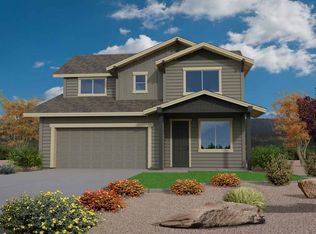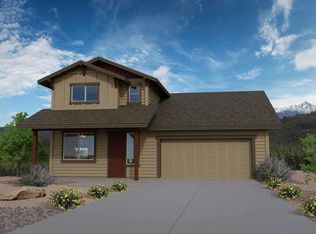The mountain views from this home will immediately captivate you. This home looks like a model home but it's even better. It comes with ceiling fans, window treatments, front and backyard landscaping, central air, and it sits on a $15,000 premium lot. It also features over $50,000 in upgrades. Window wraps with craftsmans headers, 6'' baseboards and door headers. Hardware is oil rubbed bronze. The gourmet kitchen has a gas range, custom granite countertops, upgraded apron sink, custom backsplash and custom cabinets. Plus custom granite countertops in both bathrooms, a fully tiled walk-in shower and double sinks in the master bathroom. The 10 ft ceilings add to the beauty and smart lights and keyless entry compliment the homes many amenities. It's truly the perfect place to call home
This property is off market, which means it's not currently listed for sale or rent on Zillow. This may be different from what's available on other websites or public sources.

