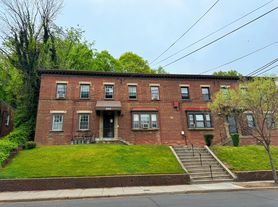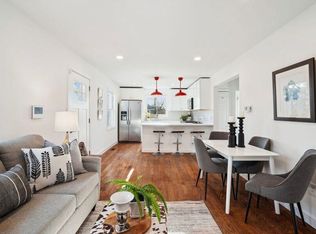From the moment you arrive, you'll be welcomed by impeccable curb appeal and manicured landscaping of this next-to-new, gorgeous, town home! Come inside and be amazed by the open-concept layout accented by lots of natural light, with designer finishes and premium touches throughout including gleaming hardwood floors, designer window treatments and high ceilings. The chef-inspired kitchen features quartz countertops, stainless steel appliances, and an abundance of cabinetry. Just off the kitchen, enjoy a large elevated deck, ideal for morning coffee, al fresco dining, or a private space to relax. The spacious living and dining areas are ideal for entertaining or quiet evenings in. The home also features four generously sized bedrooms, a bath on each floor, and plenty of storage space, as well as a first floor den, perfect for a home office, an exercise area, or enjoy more living space. Live just a few short blocks away from the Metro, multiple trendy restaurants and bars, organic and convenience grocery - all with the serenity of a luxurious close-in suburb. Catholic University, Medstar Washington Hospital Center, Children's and VA Hospitals, are all nearby!
Townhouse for rent
$4,000/mo
1209 Wynton Pl NE, Washington, DC 20017
4beds
2,131sqft
Price may not include required fees and charges.
Townhouse
Available Wed Oct 15 2025
No pets
Central air, electric, ceiling fan
Dryer in unit laundry
1 Parking space parking
Natural gas, heat pump
What's special
First floor denPlenty of storage spaceGenerously sized bedroomsManicured landscapingOpen-concept layoutDesigner window treatmentsImpeccable curb appeal
- 2 days |
- -- |
- -- |
District law requires that a housing provider state that the housing provider will not refuse to rent a rental unit to a person because the person will provide the rental payment, in whole or in part, through a voucher for rental housing assistance provided by the District or federal government.
Travel times
Looking to buy when your lease ends?
Consider a first-time homebuyer savings account designed to grow your down payment with up to a 6% match & 3.83% APY.
Facts & features
Interior
Bedrooms & bathrooms
- Bedrooms: 4
- Bathrooms: 4
- Full bathrooms: 3
- 1/2 bathrooms: 1
Heating
- Natural Gas, Heat Pump
Cooling
- Central Air, Electric, Ceiling Fan
Appliances
- Included: Dishwasher, Disposal, Dryer, Microwave, Range, Refrigerator, Stove, Washer
- Laundry: Dryer In Unit, In Unit, Upper Level, Washer In Unit
Features
- Ceiling Fan(s), Central Vacuum, Combination Dining/Living, Entry Level Bedroom, Kitchen - Gourmet, Kitchen Island, Open Floorplan, Primary Bath(s), Recessed Lighting, Upgraded Countertops
- Flooring: Wood
Interior area
- Total interior livable area: 2,131 sqft
Property
Parking
- Total spaces: 1
- Parking features: Assigned, Off Street
Features
- Exterior features: Contact manager
Details
- Parcel number: 39170865
Construction
Type & style
- Home type: Townhouse
- Architectural style: Contemporary
- Property subtype: Townhouse
Condition
- Year built: 2022
Building
Management
- Pets allowed: No
Community & HOA
Location
- Region: Washington
Financial & listing details
- Lease term: Contact For Details
Price history
| Date | Event | Price |
|---|---|---|
| 10/9/2025 | Listed for rent | $4,000$2/sqft |
Source: Bright MLS #DCDC2224024 | ||
| 11/1/2022 | Sold | $879,875$413/sqft |
Source: Public Record | ||

