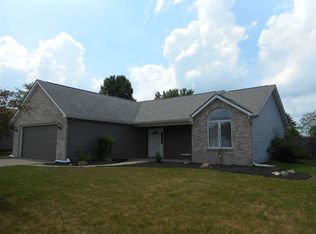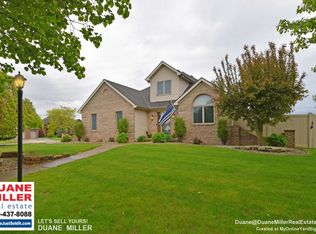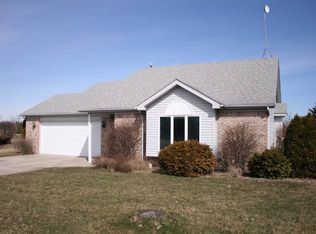There is an accepted offer on this home. The listing status is Contingent-Accepting back-up offers.Immaculate two story in Cross Creek! Great curb appeal with brick accents, several gables, bayed-out window, and surrounded with mature trees. Once inside, you'll be greeted by the dramatic two story great room which opens to loft above, nice stair railing, brick surround fireplace, and bay-out window allowing for an abundance of natural light. The island kitchen features good size pantry, ceramic tile floors, opens to the dining area, and includes the appliances. Main floor master suite has a deep walk-in closet, double vanity, garden tub, and separate shower. Upstairs you'll find a loft overlooking the two-story great room, full bath, and secondary bedrooms. Bedroom 2 has two separate closets including a massive walk-in. There is also a guest half bath and main level laundry ROOM which includes the washer & dryer. You'll really enjoy the HEATED 4-season room with cathedral ceiling, walls of windows, and the exterior French doors opening to the deck. The oversized 23x30 garage has plenty of storage and room for the golf cart. Recent updates include all major mechanicals (furnace & AC 2019) and the roof is only 71/2 years old. The home is very affordably priced for the neighborhood and is move-in ready. Make your move now and be ready for golf season!
This property is off market, which means it's not currently listed for sale or rent on Zillow. This may be different from what's available on other websites or public sources.


