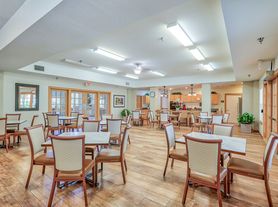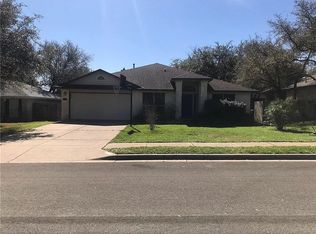This lovely 4BD/2BA home features a luminous open floor plan for the living room, kitchen, and breakfast area with walls of windows that bring in an abundance of peaceful natural light. This home was made for entertaining and offers a lovely formal dining room to the right of the entry foyer. Lovely wood-like laminate floors run throughout the dining room, living room, and owner's suite with designer tile in the rest of the home (no carpet!). The spacious kitchen features sleek granite countertops, a center island, freshly painted cabinetry, stainless appliances, a gas range, travertine tile backsplash, and a breakfast area. The living room features a welcoming gas log fireplace. Enjoy a lavish oversized owner's suite with a beautiful ensuite bathroom that offers dual vanity, garden tub, standing shower, and large walk-in closet. Adjoining doors in the owner's suite open into the 4th bedroom, which would make the perfect home office, nursery, or retreat space. The gorgeous back deck overlooks the large fenced-in backyard which showcases spectacular mature shade trees. Great size storage building in the backyard. Excellent Leander ISD schools! Enjoy the convenience of living within walking distance to the elementary & middle schools and the neighborhood pool. Close to Cedar Park Arena and an abundance of restaurants and shopping options. Don't miss out on this home in the desirable Crossing at Carriage Hills Community.
House for rent
$2,095/mo
1209 Wood Creek Dr, Cedar Park, TX 78613
4beds
2,124sqft
Price may not include required fees and charges.
Singlefamily
Available now
Cats, dogs OK
Central air, ceiling fan
Gas dryer hookup laundry
4 Attached garage spaces parking
Central, fireplace
What's special
Gas log fireplaceWalls of windowsFreshly painted cabinetryFormal dining roomStorage buildingWood-like laminate floorsLuminous open floor plan
- 2 days |
- -- |
- -- |
Travel times
Looking to buy when your lease ends?
Consider a first-time homebuyer savings account designed to grow your down payment with up to a 6% match & 3.83% APY.
Facts & features
Interior
Bedrooms & bathrooms
- Bedrooms: 4
- Bathrooms: 2
- Full bathrooms: 2
Heating
- Central, Fireplace
Cooling
- Central Air, Ceiling Fan
Appliances
- Included: Dishwasher, Disposal, Microwave, Range, WD Hookup
- Laundry: Gas Dryer Hookup, Hookups, In Hall, Laundry Room
Features
- 2 Primary Baths, Ceiling Fan(s), Chandelier, Double Vanity, Entrance Foyer, Exhaust Fan, French Doors, Gas Dryer Hookup, Granite Counters, High Ceilings, In-Law Floorplan, Kitchen Island, Multiple Dining Areas, No Interior Steps, Open Floorplan, Pantry, Primary Bedroom on Main, Recessed Lighting, Soaking Tub, Storage, WD Hookup, Walk In Closet, Walk-In Closet(s)
- Flooring: Laminate, Tile
- Has fireplace: Yes
Interior area
- Total interior livable area: 2,124 sqft
Property
Parking
- Total spaces: 4
- Parking features: Attached, Driveway, Covered
- Has attached garage: Yes
- Details: Contact manager
Features
- Stories: 1
- Exterior features: Contact manager
- Has view: Yes
- View description: Contact manager
Details
- Parcel number: R17W322309P00080008
Construction
Type & style
- Home type: SingleFamily
- Property subtype: SingleFamily
Materials
- Roof: Composition
Condition
- Year built: 1998
Community & HOA
Community
- Features: Playground
Location
- Region: Cedar Park
Financial & listing details
- Lease term: 12 Months
Price history
| Date | Event | Price |
|---|---|---|
| 10/20/2025 | Listed for rent | $2,095+13.2%$1/sqft |
Source: Unlock MLS #3812139 | ||
| 6/21/2022 | Sold | -- |
Source: Realty Austin solds #4866285_78613 | ||
| 6/1/2022 | Pending sale | $510,000$240/sqft |
Source: | ||
| 5/31/2022 | Contingent | $510,000$240/sqft |
Source: | ||
| 5/27/2022 | Price change | $510,000-4.5%$240/sqft |
Source: | ||

