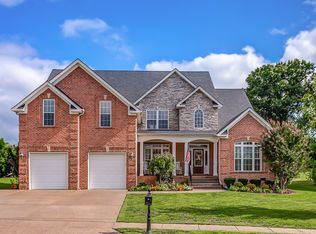Closed
$800,000
1209 White Rock Rd, Spring Hill, TN 37174
5beds
4,272sqft
Single Family Residence, Residential
Built in 2005
0.39 Acres Lot
$807,600 Zestimate®
$187/sqft
$3,796 Estimated rent
Home value
$807,600
$767,000 - $848,000
$3,796/mo
Zestimate® history
Loading...
Owner options
Explore your selling options
What's special
THIS! FABULOUS & SPACIOUS Williamson County Home with Rocking Chair Front Porch Offers Room for Everything and Everyone with this INCREDIBLE FLOOR PLAN! With Bright Natural Light Throughout, the Living Room Features a Gas Fireplace & Built Ins. Entertain in the Dining Room across from the Large Private Office with Bay Window all on the Main Level. The Sellers have upgraded the Separate Kitchen with a NEW SINK and FAUCET, a NEW TILE BACKSPLASH, NEW CABINET PULLS, new blind, Just past the kitchen island is the breakfast area, Pantry, and Large Laundry Room. Located over the garage is the ENORMOUS BONUS ROOM with WET BAR and EXERCISE or MUSIC Room, GORGEOUS Backyard with a HUGE Entertaining DECK with all NEW TREK DECKING and Wood Burning STONE FIREPLACE! HOTEL INSPIRED LUXURIOUS MAIN FLOOR Primary Suite with Spacious Tiled Shower, Oversized Jacuzzi Tub, Heated Floors, and California Closets, Hardwood Stairs with Painted Risers and Iron Balusters, Rich Detailed Trimwork, Multiple Seller Improvements including NEW Upstairs HVAC 2023 & New Ductwork in Crawl Space, Roof 2019, Incredible Storage and Two Attics (One Cedar Lined in Primary Closet), Friend Door Next to Driveway, Sellers LOVE the Neighborhood and Community Pool and Playground! Quick Close Would be Great! Williamson County Schools!
Zillow last checked: 13 hours ago
Listing updated: April 11, 2025 at 03:38pm
Listing Provided by:
Janet Denton Gatewood 615-319-9725,
Pilkerton Realtors
Bought with:
Gwen Moore, 343872
Berkshire Hathaway HomeServices Woodmont Realty
Source: RealTracs MLS as distributed by MLS GRID,MLS#: 2777071
Facts & features
Interior
Bedrooms & bathrooms
- Bedrooms: 5
- Bathrooms: 4
- Full bathrooms: 4
- Main level bedrooms: 2
Bedroom 1
- Features: Suite
- Level: Suite
- Area: 238 Square Feet
- Dimensions: 17x14
Bedroom 2
- Features: Bath
- Level: Bath
- Area: 225 Square Feet
- Dimensions: 15x15
Bedroom 3
- Features: Walk-In Closet(s)
- Level: Walk-In Closet(s)
- Area: 208 Square Feet
- Dimensions: 16x13
Bedroom 4
- Features: Extra Large Closet
- Level: Extra Large Closet
- Area: 210 Square Feet
- Dimensions: 15x14
Bonus room
- Features: Wet Bar
- Level: Wet Bar
- Area: 391 Square Feet
- Dimensions: 23x17
Den
- Features: Bookcases
- Level: Bookcases
- Area: 361 Square Feet
- Dimensions: 19x19
Dining room
- Features: Separate
- Level: Separate
- Area: 208 Square Feet
- Dimensions: 16x13
Kitchen
- Area: 286 Square Feet
- Dimensions: 22x13
Living room
- Features: Separate
- Level: Separate
- Area: 208 Square Feet
- Dimensions: 16x13
Heating
- Central, Natural Gas
Cooling
- Central Air, Electric
Appliances
- Included: Dishwasher, Disposal, Microwave, Refrigerator, Stainless Steel Appliance(s), Double Oven, Electric Oven
- Laundry: Electric Dryer Hookup, Washer Hookup
Features
- Bookcases, Ceiling Fan(s), Extra Closets, Pantry, Storage, Walk-In Closet(s), Wet Bar, Kitchen Island
- Flooring: Carpet, Laminate, Tile
- Basement: Crawl Space
- Number of fireplaces: 2
- Fireplace features: Family Room, Gas
Interior area
- Total structure area: 4,272
- Total interior livable area: 4,272 sqft
- Finished area above ground: 4,272
Property
Parking
- Total spaces: 2
- Parking features: Garage Door Opener, Garage Faces Side, Aggregate
- Garage spaces: 2
Features
- Levels: Two
- Stories: 2
- Patio & porch: Porch, Covered, Deck
- Pool features: Association
Lot
- Size: 0.39 Acres
- Dimensions: 67 x 161
Details
- Parcel number: 094166I C 01700 00011166J
- Special conditions: Standard
Construction
Type & style
- Home type: SingleFamily
- Architectural style: Traditional
- Property subtype: Single Family Residence, Residential
Materials
- Masonite, Brick
Condition
- New construction: No
- Year built: 2005
Utilities & green energy
- Sewer: Public Sewer
- Water: Public
- Utilities for property: Water Available, Cable Connected
Community & neighborhood
Location
- Region: Spring Hill
- Subdivision: Spring Hill Place Sec 3-B
HOA & financial
HOA
- Has HOA: Yes
- HOA fee: $270 quarterly
- Amenities included: Playground, Pool
- Services included: Maintenance Grounds, Recreation Facilities
Price history
| Date | Event | Price |
|---|---|---|
| 4/9/2025 | Sold | $800,000-5.9%$187/sqft |
Source: | ||
| 3/10/2025 | Contingent | $849,900$199/sqft |
Source: | ||
| 3/3/2025 | Price change | $849,900-3.9%$199/sqft |
Source: | ||
| 2/28/2025 | Price change | $884,000-1.8%$207/sqft |
Source: | ||
| 2/17/2025 | Price change | $899,900-2.2%$211/sqft |
Source: | ||
Public tax history
| Year | Property taxes | Tax assessment |
|---|---|---|
| 2024 | $3,701 | $144,050 |
| 2023 | $3,701 | $144,050 |
| 2022 | $3,701 -2% | $144,050 |
Find assessor info on the county website
Neighborhood: 37174
Nearby schools
GreatSchools rating
- 7/10Allendale Elementary SchoolGrades: PK-5Distance: 0.6 mi
- 7/10Spring Station Middle SchoolGrades: 6-8Distance: 0.8 mi
- 9/10Summit High SchoolGrades: 9-12Distance: 1.1 mi
Schools provided by the listing agent
- Elementary: Allendale Elementary School
- Middle: Spring Station Middle School
- High: Summit High School
Source: RealTracs MLS as distributed by MLS GRID. This data may not be complete. We recommend contacting the local school district to confirm school assignments for this home.
Get a cash offer in 3 minutes
Find out how much your home could sell for in as little as 3 minutes with a no-obligation cash offer.
Estimated market value
$807,600
Get a cash offer in 3 minutes
Find out how much your home could sell for in as little as 3 minutes with a no-obligation cash offer.
Estimated market value
$807,600
