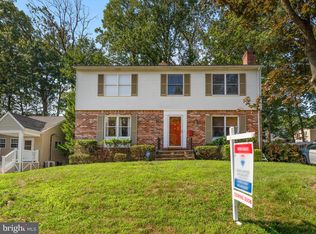Sold for $450,000 on 11/15/23
$450,000
1209 White Mills Rd, Baltimore, MD 21228
6beds
2,118sqft
Single Family Residence
Built in 1972
9,375 Square Feet Lot
$488,300 Zestimate®
$212/sqft
$3,230 Estimated rent
Home value
$488,300
$464,000 - $513,000
$3,230/mo
Zestimate® history
Loading...
Owner options
Explore your selling options
What's special
Discover the perfect blend of elegance and comfort in this stunning rancher nestled in the heart of Catonsville! This exquisite home has been thoughtfully designed to cater to the modern home buyer, providing the perfect sanctuary for entertaining family and friends. As you step inside, you'll be greeted by a breathtaking open floor plan, featuring a spacious separate dining room and a living room adorned with crown molding, chair railing, and box wainscoting. The immaculate hardwood floors throughout the main level create a warm and inviting ambiance, perfect for creating lasting memories with loved ones. The gourmet kitchen is a delight, boasting a center island with a breakfast bar, luxurious granite countertops, stainless steel appliances, double sinks, and ample 42" cabinetry. This space is perfect for hosting intimate dinner parties or preparing family meals. Retreat to the primary bedroom suite, complete with plush carpet, offering a relaxing haven to unwind at the end of the day. The additional guest suite provides an excellent opportunity for an income-generating space or to accommodate visiting family and friends, complete with a bedroom, kitchenette, and a separate entrance. The lower level offers even more living space, featuring two potential bedrooms, a large family room, a full bath, and a dedicated laundry area. Enjoy the outdoors with a private, fenced rear yard, perfect for barbecues and outdoor gatherings, or unwind on the charming front porch or rear deck. Don't miss this incredible opportunity to call this exceptional property your forever home. With its unparalleled blend of style and functionality, this house is truly a dream come true for any home buyer.
Zillow last checked: 8 hours ago
Listing updated: November 16, 2023 at 05:22am
Listed by:
Joe Bonner 610-732-8212,
Northrop Realty
Bought with:
Danny Dang, 535367
Fairfax Realty Premier
Source: Bright MLS,MLS#: MDBC2081164
Facts & features
Interior
Bedrooms & bathrooms
- Bedrooms: 6
- Bathrooms: 4
- Full bathrooms: 4
- Main level bathrooms: 3
- Main level bedrooms: 4
Basement
- Area: 1412
Heating
- Forced Air, Natural Gas
Cooling
- Central Air, Electric
Appliances
- Included: Microwave, Dishwasher, Dryer, Freezer, Ice Maker, Self Cleaning Oven, Oven, Refrigerator, Stainless Steel Appliance(s), Washer, Water Dispenser, Water Heater, Gas Water Heater
- Laundry: Dryer In Unit, Has Laundry, Hookup, Lower Level, Washer In Unit
Features
- 2nd Kitchen, Ceiling Fan(s), Chair Railings, Combination Kitchen/Living, Crown Molding, Dining Area, Entry Level Bedroom, Open Floorplan, Formal/Separate Dining Room, Eat-in Kitchen, Kitchen Island, Kitchen - Gourmet, Kitchenette, Primary Bath(s), Bathroom - Stall Shower, Bathroom - Tub Shower, Upgraded Countertops, Wainscotting, Dry Wall
- Flooring: Carpet, Ceramic Tile, Hardwood, Other, Wood
- Windows: Double Hung, Double Pane Windows, Screens, Vinyl Clad
- Basement: Finished,Connecting Stairway,Heated,Improved,Interior Entry,Exterior Entry,Rear Entrance,Space For Rooms,Sump Pump,Walk-Out Access,Windows
- Has fireplace: No
Interior area
- Total structure area: 2,824
- Total interior livable area: 2,118 sqft
- Finished area above ground: 1,412
- Finished area below ground: 706
Property
Parking
- Total spaces: 2
- Parking features: Driveway
- Uncovered spaces: 2
Accessibility
- Accessibility features: Other
Features
- Levels: Two
- Stories: 2
- Patio & porch: Deck
- Exterior features: Sidewalks
- Pool features: None
- Has view: Yes
- View description: Garden
Lot
- Size: 9,375 sqft
- Dimensions: 1.00 x
- Features: Backs to Trees, Landscaped
Details
- Additional structures: Above Grade, Below Grade
- Parcel number: 04011600003370
- Zoning: RESIDENTIAL
- Special conditions: Standard
Construction
Type & style
- Home type: SingleFamily
- Architectural style: Ranch/Rambler
- Property subtype: Single Family Residence
Materials
- Brick Front, Combination, Vinyl Siding
- Foundation: Slab
- Roof: Shingle
Condition
- Excellent
- New construction: No
- Year built: 1972
Utilities & green energy
- Sewer: Public Sewer
- Water: Public
Community & neighborhood
Security
- Security features: Electric Alarm, Main Entrance Lock, Smoke Detector(s)
Location
- Region: Baltimore
- Subdivision: Woodbridge Valley
Other
Other facts
- Listing agreement: Exclusive Right To Sell
- Ownership: Fee Simple
Price history
| Date | Event | Price |
|---|---|---|
| 9/13/2024 | Listing removed | $3,500$2/sqft |
Source: Zillow Rentals Report a problem | ||
| 7/23/2024 | Listed for rent | $3,500$2/sqft |
Source: Zillow Rentals Report a problem | ||
| 11/15/2023 | Sold | $450,000$212/sqft |
Source: | ||
| 10/31/2023 | Pending sale | $450,000$212/sqft |
Source: | ||
| 10/26/2023 | Listed for sale | $450,000+61.2%$212/sqft |
Source: | ||
Public tax history
| Year | Property taxes | Tax assessment |
|---|---|---|
| 2025 | $4,899 +41.7% | $336,633 +18% |
| 2024 | $3,457 +2.5% | $285,200 +2.5% |
| 2023 | $3,371 +2.6% | $278,133 -2.5% |
Find assessor info on the county website
Neighborhood: 21228
Nearby schools
GreatSchools rating
- 8/10Woodbridge Elementary SchoolGrades: PK-5Distance: 0.2 mi
- 1/10Southwest AcademyGrades: 6-8Distance: 1.4 mi
- 3/10Woodlawn High Center For Pre-Eng. Res.Grades: 9-12Distance: 2.1 mi
Schools provided by the listing agent
- Elementary: Woodbridge
- Middle: Southwest Academy
- High: Woodlawn High Center For Pre-eng. Res.
- District: Baltimore County Public Schools
Source: Bright MLS. This data may not be complete. We recommend contacting the local school district to confirm school assignments for this home.

Get pre-qualified for a loan
At Zillow Home Loans, we can pre-qualify you in as little as 5 minutes with no impact to your credit score.An equal housing lender. NMLS #10287.
Sell for more on Zillow
Get a free Zillow Showcase℠ listing and you could sell for .
$488,300
2% more+ $9,766
With Zillow Showcase(estimated)
$498,066