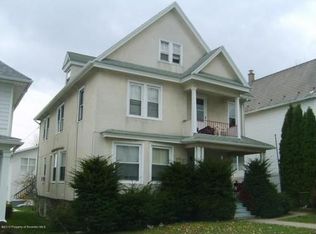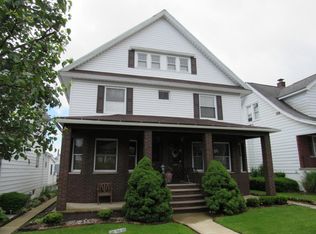Sold for $230,000 on 05/23/25
$230,000
1209 Watson St, Scranton, PA 18504
3beds
1,700sqft
Single Family Residence
Built in 1930
5,793.48 Square Feet Lot
$241,400 Zestimate®
$135/sqft
$1,571 Estimated rent
Home value
$241,400
$203,000 - $287,000
$1,571/mo
Zestimate® history
Loading...
Owner options
Explore your selling options
What's special
Stunning Contemporary Home in West Scranton – Prime Location!Welcome to this beautifully designed 3-bedroom, 2-bathroomcontemporary home, offering a perfect blend of modern eleganceand comfort. Located in a highly desirable neighborhood, this homeis just minutes from the Walmart Supercenter, other commercialplaces and restaurants, ensuring convenience at your fingertips.Step inside to a spacious and inviting living room, perfect forrelaxing or entertaining guests. The modern kitchen is a chef’sdream, featuring granite countertops, a stylish island, and sleekcabinetry. An ample dining room provides plenty of space forfamily meals and gatherings. On the first floor, you’ll find anadditional versatile room that can be used as a family room, office,or guest space—tailored to fit your lifestyle needs, as well as a halfbathroom and laudry area. Upstairs, the three generously sizedbedrooms offer comfort and privacy, a lot of closets and a fullbathroom designed with contemporary finishes. Enjoy the outdoorson the large deck overlooking a spacious backyard, ideal forsummer barbecues, relaxation, or entertaining guests. The 2-cargarage provides ample parking and storage. This home is situatedin a friendly, well-maintained neighborhood, offering bothtranquility and accessibility. Don't miss the opportunity to makethis stunning contemporary house your new home! Being sold in "AS IS" condition. Schedule ashowing today!
Zillow last checked: 8 hours ago
Listing updated: May 23, 2025 at 08:35pm
Listed by:
Rosa Ylonka Perez 347-432-0612,
IronValley RE of Lehigh Valley
Bought with:
nonmember
NON MBR Office
Source: GLVR,MLS#: 756098 Originating MLS: Lehigh Valley MLS
Originating MLS: Lehigh Valley MLS
Facts & features
Interior
Bedrooms & bathrooms
- Bedrooms: 3
- Bathrooms: 2
- Full bathrooms: 1
- 1/2 bathrooms: 1
Primary bedroom
- Level: Second
- Dimensions: 22.00 x 15.00
Bedroom
- Level: Second
- Dimensions: 12.00 x 10.00
Bedroom
- Level: Second
- Dimensions: 11.00 x 9.00
Dining room
- Level: First
- Dimensions: 12.00 x 10.00
Other
- Level: Second
- Dimensions: 7.00 x 6.00
Half bath
- Description: Mud room
- Level: First
- Dimensions: 6.00 x 5.00
Kitchen
- Level: First
- Dimensions: 13.00 x 11.00
Living room
- Level: First
- Dimensions: 22.00 x 12.00
Other
- Level: First
- Dimensions: 12.00 x 10.00
Heating
- Baseboard, Electric, Gas
Cooling
- None
Appliances
- Included: Dishwasher, Electric Dryer, Gas Oven, Gas Range, Gas Water Heater, Microwave, Refrigerator, Washer
- Laundry: Electric Dryer Hookup, Main Level
Features
- Attic, Dining Area, Game Room, Kitchen Island, Storage
- Flooring: Hardwood, Laminate, Resilient
- Basement: Full
Interior area
- Total interior livable area: 1,700 sqft
- Finished area above ground: 1,700
- Finished area below ground: 0
Property
Parking
- Total spaces: 2
- Parking features: Detached, Garage, Parking Garage
- Garage spaces: 2
Features
- Stories: 2
- Patio & porch: Deck, Enclosed, Patio, Porch
- Exterior features: Covered Patio, Deck, Fence, Porch
- Fencing: Yard Fenced
- Has view: Yes
- View description: City Lights
Lot
- Size: 5,793 sqft
- Features: Not In Subdivision
Details
- Parcel number: 15613030012
- Zoning: R1
- Special conditions: None
Construction
Type & style
- Home type: SingleFamily
- Architectural style: A-Frame,Contemporary
- Property subtype: Single Family Residence
Materials
- Block, Concrete, Vinyl Siding
- Roof: Shingle,Wood
Condition
- Unknown
- Year built: 1930
Utilities & green energy
- Electric: 100 Amp Service, Circuit Breakers
- Sewer: Public Sewer
- Water: Public
Community & neighborhood
Location
- Region: Scranton
- Subdivision: Not in Development
Other
Other facts
- Listing terms: Cash,Conventional
- Ownership type: Fee Simple
Price history
| Date | Event | Price |
|---|---|---|
| 5/23/2025 | Sold | $230,000+0%$135/sqft |
Source: | ||
| 4/28/2025 | Pending sale | $229,999$135/sqft |
Source: | ||
| 4/22/2025 | Listed for sale | $229,9990%$135/sqft |
Source: | ||
| 3/27/2025 | Listing removed | $230,000$135/sqft |
Source: | ||
| 3/23/2025 | Listed for sale | $230,000+15%$135/sqft |
Source: | ||
Public tax history
| Year | Property taxes | Tax assessment |
|---|---|---|
| 2024 | $3,100 | $10,600 |
| 2023 | $3,100 +165.1% | $10,600 |
| 2022 | $1,169 | $10,600 |
Find assessor info on the county website
Neighborhood: Hyde Park
Nearby schools
GreatSchools rating
- 7/10Frances Willard #32Grades: PK-4Distance: 0.6 mi
- 4/10West Scranton Intrmd SchoolGrades: 5-8Distance: 0.7 mi
- 4/10West Scranton High SchoolGrades: 9-12Distance: 0.7 mi
Schools provided by the listing agent
- Elementary: Frances Willard #32
- Middle: West Scranton Intrmd School
- High: West Scranton High School
Source: GLVR. This data may not be complete. We recommend contacting the local school district to confirm school assignments for this home.

Get pre-qualified for a loan
At Zillow Home Loans, we can pre-qualify you in as little as 5 minutes with no impact to your credit score.An equal housing lender. NMLS #10287.
Sell for more on Zillow
Get a free Zillow Showcase℠ listing and you could sell for .
$241,400
2% more+ $4,828
With Zillow Showcase(estimated)
$246,228
