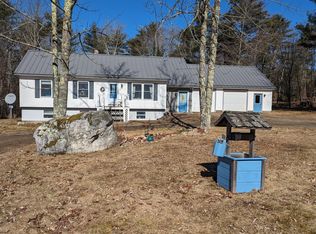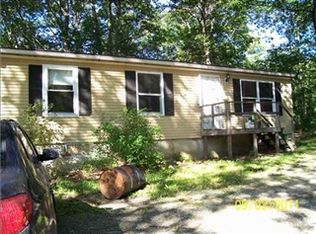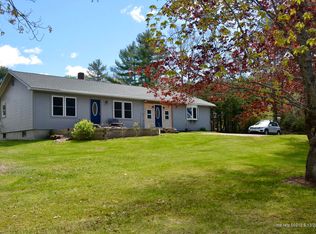Attractive home outside Belfast taxes but still close to town. Standing seam steel roofs and all new exterior. Wonderful insulated garage and shop addition both with insulated upstairs level that could be built out as expanded living space or apartment. Three bedroom, two full bath with cathedral ceiling in living room and nice wood floor. Seller is fine cabinet maker and builder so many custom interior details. Excellent dry basement with boiler and additional wood hot air furnace. 12 KW Kohler generator in case of power outage.
This property is off market, which means it's not currently listed for sale or rent on Zillow. This may be different from what's available on other websites or public sources.



