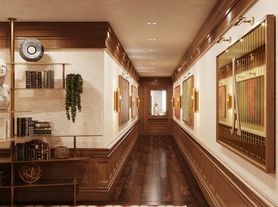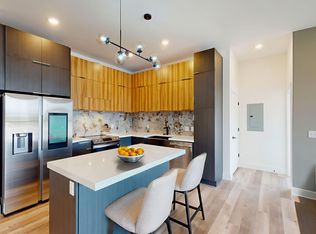Welcome home to The Bogen Lofts located in St. Louis, Missouri! Named after the German word for "ARCH", the lofts are beautifully designed, with detailed doorways and high, arched windows, providing plenty of natural light and fabulous views of downtown St. Louis. Combining the perfect mix of Old World charm and modern urban living, the developers are proud to offer one, two, and three bedroom loft, right in the Heart of St. Louis, Missouri. No matter which one you choose, you'll find fully-equipped kitchens with granite countertops, exposed brick accent walls, generous storage space, on-site laundry, and an open design. Some lofts also include a private patio or balcony.
As a resident of The Bogen Lofts, you will enjoy many great amenities, including a community grill and BBQ area, sundeck, rooftop cardio center, on-site dog walk area, and reliable on-site maintenance services. For your convenience, free internet, controlled access entry, garage parking (subject to availability) for a convenient Downtown St. Louis urban living experience. I have no doubt that you will love living at The Bogen Lofts!
Condo for rent
$1,895/mo
1209 Washington Ave SUITE 818, Saint Louis, MO 63103
2beds
1,741sqft
Price may not include required fees and charges.
Condo
Available now
Cats, dogs OK
Central air, ceiling fan
-- Laundry
1 Parking space parking
Electric
What's special
On-site dog walk areaGranite countertopsGenerous storage spaceOpen designFully-equipped kitchensExposed brick accent wallsNatural light
- 51 days |
- -- |
- -- |
Learn more about the building:
Travel times
Looking to buy when your lease ends?
Get a special Zillow offer on an account designed to grow your down payment. Save faster with up to a 6% match & an industry leading APY.
Offer exclusive to Foyer+; Terms apply. Details on landing page.
Facts & features
Interior
Bedrooms & bathrooms
- Bedrooms: 2
- Bathrooms: 2
- Full bathrooms: 2
Heating
- Electric
Cooling
- Central Air, Ceiling Fan
Features
- Beamed Ceilings, Breakfast Bar, Ceiling Fan(s), Custom Cabinetry, Eat-in Kitchen, Entrance Foyer, Granite Counters, High Speed Internet, Kitchen/Dining Room Combo, Open Floorplan, Shower, Soaking Tub, Walk-In Closet(s)
- Flooring: Wood
Interior area
- Total interior livable area: 1,741 sqft
Property
Parking
- Total spaces: 1
- Parking features: Covered
- Details: Contact manager
Features
- Exterior features: Architecture Style: High-Rise-4+ Stories, Beamed Ceilings, Breakfast Bar, Ceiling Fan(s), Custom Cabinetry, Eat-in Kitchen, Entrance Foyer, Floor Covering: Ceramic, Flooring: Ceramic, Flooring: Wood, Granite Counters, Heating: Electric, High Speed Internet, Kitchen/Dining Room Combo, Open Floorplan, Shower, Soaking Tub, Walk-In Closet(s)
Details
- Parcel number: 05190001574
Construction
Type & style
- Home type: Condo
- Property subtype: Condo
Condition
- Year built: 1904
Building
Management
- Pets allowed: Yes
Community & HOA
Location
- Region: Saint Louis
Financial & listing details
- Lease term: 12 Months
Price history
| Date | Event | Price |
|---|---|---|
| 8/25/2025 | Listed for rent | $1,895$1/sqft |
Source: MARIS #25052919 | ||

